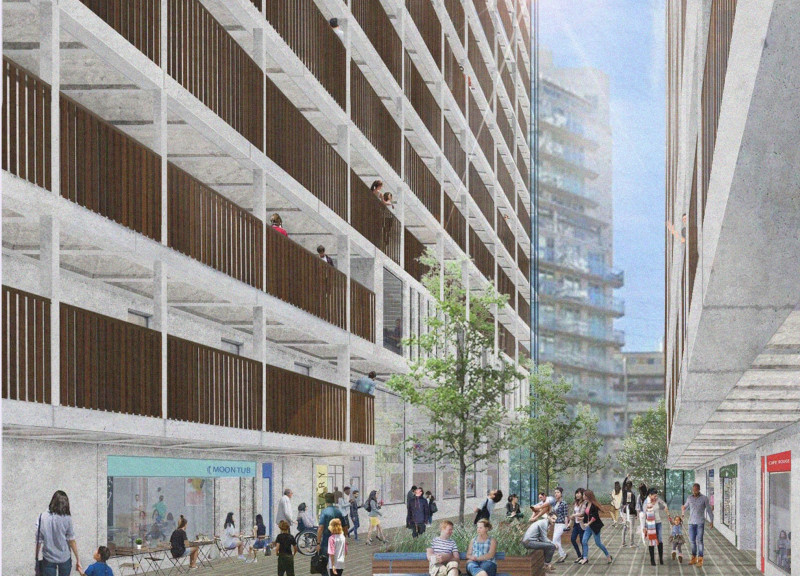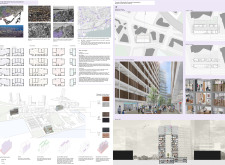5 key facts about this project
The design addresses the urgent need for affordable housing in urban areas, particularly in Toronto. By focusing on the transformation of ground floor car parks in the city center, the project aims to turn these underused spaces into active residential zones. The overall concept integrates a variety of dwelling types, offering a diverse mix of housing options while maintaining a consistent aesthetic that contributes positively to the urban landscape.
Design Strategy
A flexible "kit of parts" approach allows for different configurations of the housing units. This strategy encourages a variety of architectural styles while keeping a unified visual identity across the project. Multiple options are provided, including four-bedroom, three-bedroom, two-bedroom, and one-bedroom units. This variety caters to a broad spectrum of residents, enhancing inclusivity and community diversity.
Community Integration
The design places a strong emphasis on community engagement. Communal spaces are carefully placed throughout the development to promote interactions among residents. Designed areas for children's play, shared workspaces, and gardens work together to reduce feelings of isolation in urban living. This focus on communal areas fosters connection and belonging within the community and encourages social activities.
Public Amenities
The ground floor is dedicated to public amenities such as shops, cafes, gardens, museums, cinemas, and libraries. Offering these essential services ensures that residents have convenient access to daily needs while attracting visitors to the area. The layout encourages pedestrian movement, creating lively streets that exhibit a robust urban character.
Sustainability and Ventilation
The project incorporates thoughtful considerations for sustainability and air quality. Features like multiple chimneys and perforated walls enhance ventilation within the residential units. This natural airflow contributes to a healthier living environment while aligning with the overall design ethos.
Large windows and open spaces allow for abundant natural light, creating bright interiors. The design ensures a connection between indoor and outdoor spaces, inviting residents and visitors to engage with the environment. This careful consideration of light and transparency enhances the overall experience of the space, encouraging interaction and community involvement.


















































