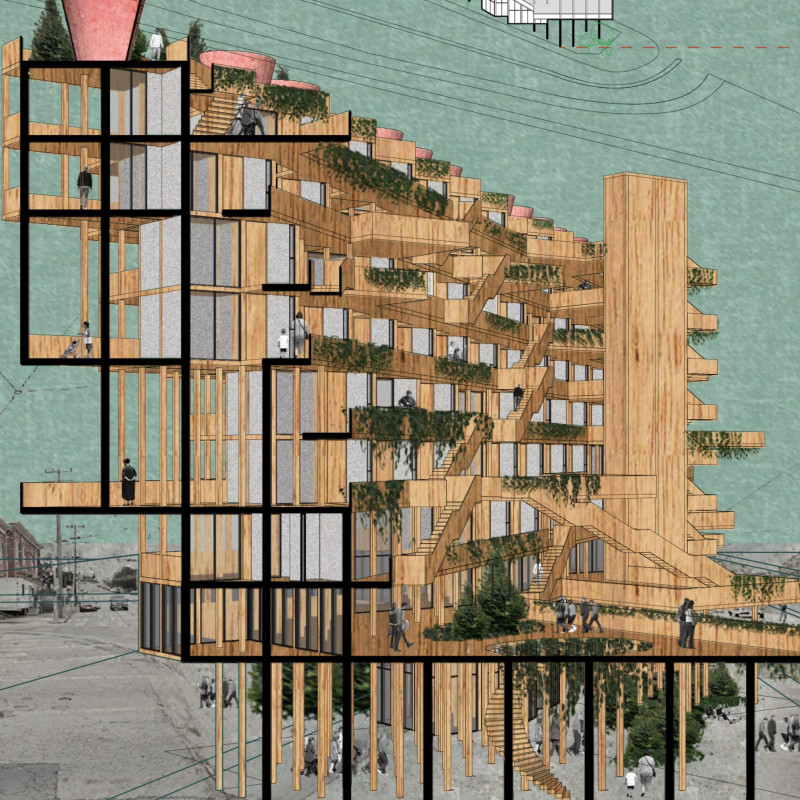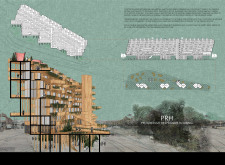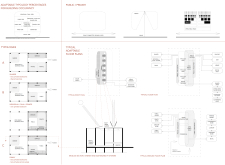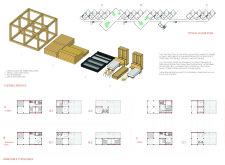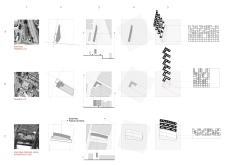5 key facts about this project
The project showcases an innovative approach to affordable housing situated within a modern urban context focused on adaptability. The design merges public and private spaces to enhance community interaction while attending to the varied needs of residents. By acknowledging the surrounding urban structure, the project aims to establish a harmonious connection with its environment.
Design Concept
The aim is to create a vertical community where public spaces extend beyond the ground level. This arrangement encourages connections among residents, making it easier to engage with each other. The design moves away from traditional layouts, instead favoring a more dynamic organization that enhances accessibility and encourages use of shared areas.
Occupancy Typologies
The flexibility of occupancy types plays an important role in this design, allowing it to serve a diverse population. Housing options include individual, dual, family, and shared units, each catered to different living arrangements. For example, family units are designed to have two private bedrooms along with dedicated service areas, while individual and dual units focus on ensuring personal space while still promoting connection to communal resources.
Sustainability Features
Sustainability is a key aspect of the design. It includes features such as solar panels, rainwater collection systems, and community gardens. These elements support residents in becoming more self-sufficient, decreasing their need for traditional urban services. This focus on sustainability aims not only to meet immediate housing needs but also to consider long-term environmental impacts.
Materials and Amenities
The design employs cross-laminated timber for structural components, known for its durability and potential environmental benefits. Cross-laminated panels facilitate effective construction while remaining lightweight. Additionally, essential community amenities are integrated throughout the design, including a library, health clinic, grocery store, school, daycare, gym, and coffee shop.
Windows are carefully placed to ensure ample natural light throughout each unit. This enhances the living experience and prioritizes energy efficiency, creating a welcoming atmosphere for all residents.


