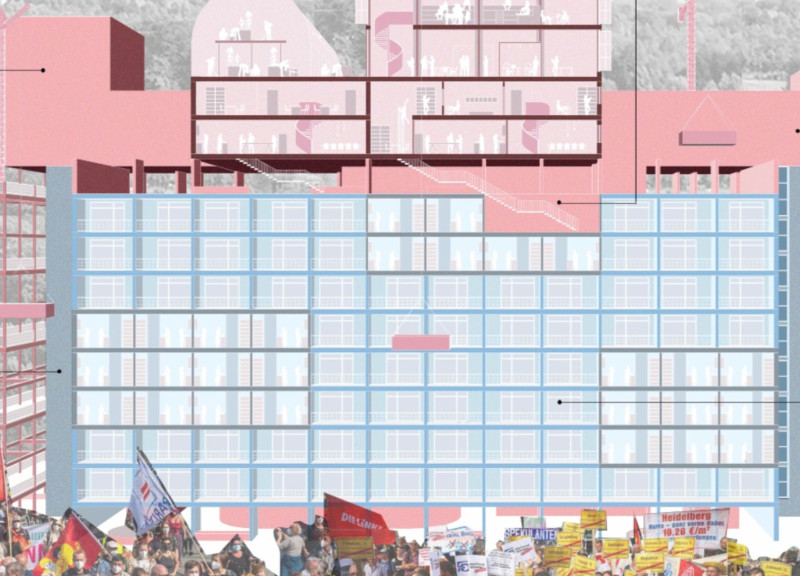5 key facts about this project
The project focuses on “Incremental Housing,” integrating new residential units within the urban fabric of Berlin’s Hansaviertel district. This area, developed in 1957 during the modernist movement, serves as a backdrop rich in architectural history. The design aims to address contemporary housing needs while fostering a sense of community and interaction among residents in an evolving urban environment.
Hybrid Living Spaces
The main concept centers on creating a new kind of living accommodation that connects with existing structures. By using stairwells, exterior walkways, flat roofs, and blind walls, the design promotes innovative living arrangements. These features are not merely functional; they invite people to come together, fostering connections and enhancing the overall living experience.
Flexibility and Modularity
Flexibility plays a significant role in the design, allowing living spaces to adapt easily. The arrangement of walls can be modified to meet various needs, catering to different lifestyles and family sizes. This adaptability makes the living environment dynamic and responsive, providing options for residents as their situations change over time.
Community-Centric Design
The project emphasizes communal living, creating common spaces that encourage social interaction. These areas aim to strengthen ties among residents, particularly across generations. Rooftop spaces designed for gathering foster social bonds, ensuring both new and old community members feel connected and included in this evolving neighborhood.
Innovative Density Strategies
Increasing population density is achieved through urban acupuncture principles. Existing structures are used to strategically add new units, optimizing the available space without disrupting the architectural character of Hansaviertel. This focused approach supports sustainable urban growth while respecting the area’s heritage.
The result is a thoughtful balance between modern living needs and the historical context of the area. Rooftops transformed into green communal spaces invite residents to gather, relax, and enjoy their surroundings, enhancing life within the urban landscape.


















































