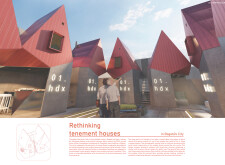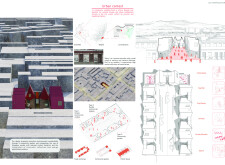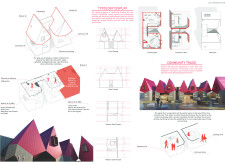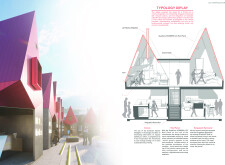5 key facts about this project
## Project Overview
This design initiative focuses on reinterpreting tenement houses within La Candelaria, Bogotá, a neighborhood notable for its cultural and historical context. The project addresses the recent surge in housing demand driven by migration, while prioritizing community cohesion, economic opportunities, and environmental concerns. The design integrates affordable housing solutions with commercial spaces, creating functional environments for low-income residents.
## Modular Housing Strategy
The architectural approach emphasizes the development of adaptable living units structured as modular components. These modules are designed to accommodate varying family sizes and needs, allowing for flexibility in usage. Each unit features amenities that promote diverse functions—living, dining, and working—ensuring that spaces can evolve as resident requirements change. The layout also includes communal areas and gardens that encourage social interaction and shared experiences among inhabitants, enhancing the overall living environment.
## Material and Sustainability Considerations
The selected materials strive to balance aesthetic appeal with ecological responsibility. Key components include durable concrete slabs for structural support, insulated Kingspan roof panels to improve energy efficiency, and Solatube skylights to maximize natural daylight. The use of recycled materials is prioritized to minimize the environmental impact. Additionally, features such as rainwater harvesting and energy optimization methods are integrated into the design, reinforcing the commitment to sustainability while responding to Bogotá's climate.






















































