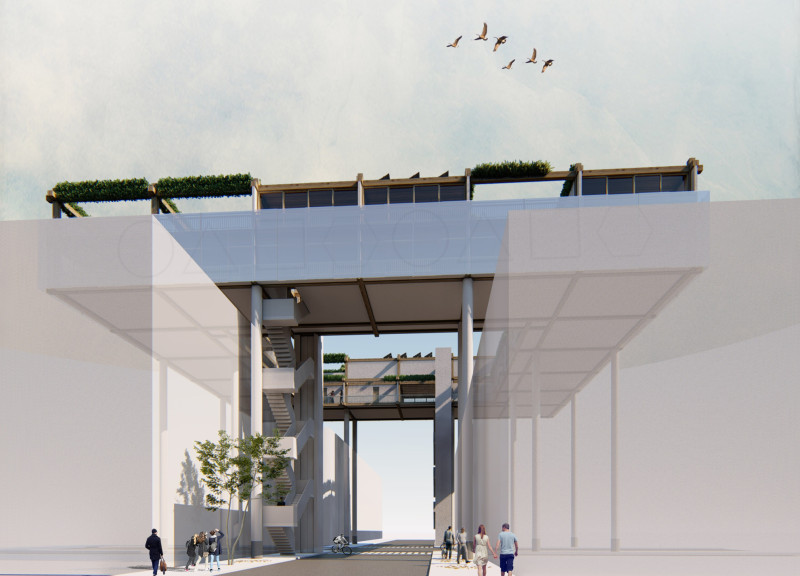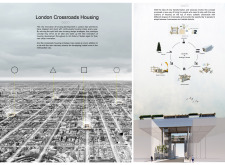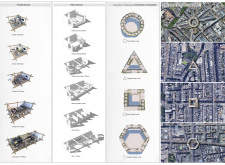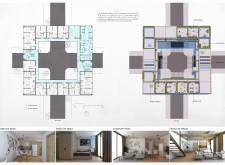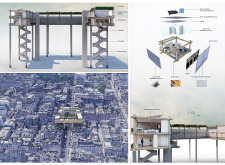5 key facts about this project
The London Crossroads Housing project is located in an urban setting facing ongoing housing challenges. It proposes a new type of housing aimed at creating flexible living spaces that encourage people to connect with one another. The design includes different types of housing units situated at important crossroads, allowing residents to easily navigate between their homes and nearby shops or services. This setup aims to meet the varied needs of urban dwellers, promoting inclusivity in city living.
Design Concept
The core idea focuses on providing a range of living units, such as single units, studio units, couple units, and family units. This variety ensures that the development accommodates different household sizes and demographics. The layout is designed for straightforward movement between residential and commercial areas, facilitating a mix of daily activities. It allows residents to engage in work, leisure, and social interactions in one interconnected environment.
Community Integration
A highlight of the project is its focus on fostering a strong sense of community. By combining private and public services, the design encourages social interaction through shared spaces. These include laundry facilities, storage areas, gathering spots for events, kitchens, clinics, and gyms. This arrangement builds a sense of belonging among residents, promoting collaboration and shared experiences. The thoughtful design of these facilities aims to enhance connectivity, reinforcing relationships within a diverse community.
Sustainability Features
Sustainability is a key aspect of the project’s design. It incorporates features like water collection systems and green spaces, which aim to reduce environmental impact. The use of solar panels adds another layer of commitment to energy efficiency. These elements reflect a growing need for responsible architectural practices in urban areas. The design invites a balance between modern living and ecological awareness.
The overall structure encourages a way of living that respects the needs of future residents. The approach emphasizes the cycle of building, using, and eventually repurposing living spaces. This focus on adaptability ensures that the housing remains relevant and functional in a changing urban landscape. Each aspect of the design contributes to a community-oriented environment that is prepared for various needs and situations.


