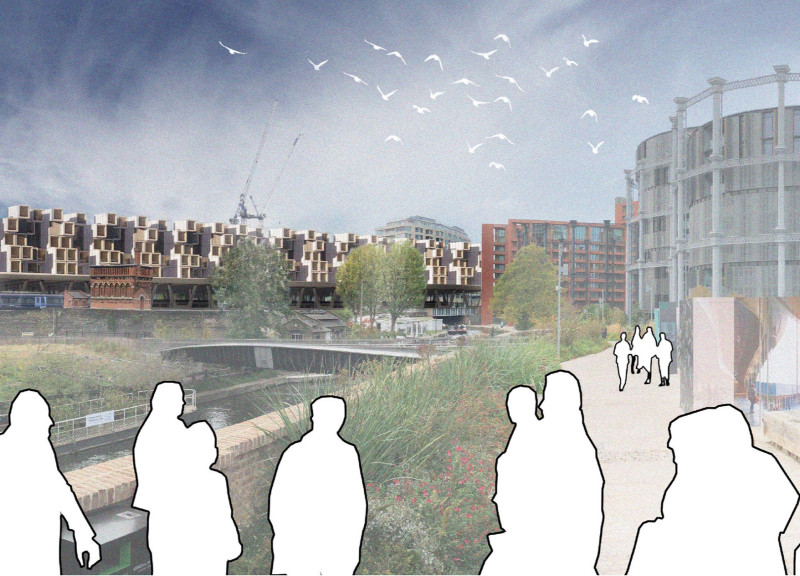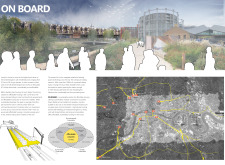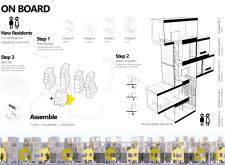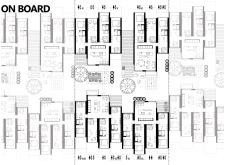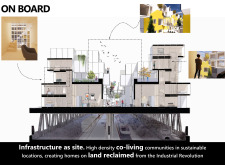5 key facts about this project
The design focuses on addressing the urgent need for affordable housing in London, utilizing the city's extensive overground railway network. With land prices reaching £93.3 million per hectare, the initiative proposes to create residential units that do not expand the city’s footprint. By taking advantage of over 1,100 kilometers of uncovered railway tracks, the aim is to build decks that could accommodate around 250,000 homes, responding to the significant demand for housing in urban areas.
Modular Approach
A modular housing system, referred to as ON BOARD, forms the foundation of the design. This system allows for customization and adaptability, enabling residents to adjust unit layouts according to their individual needs. High-density co-living units feature shared kitchens and communal spaces, promoting a supportive community environment. Such configurations encourage social interaction among residents and cultivate a sense of belonging.
Sustainability Considerations
The design places a strong emphasis on environmentally sustainable construction methods. Although specific materials are not mentioned, the focus is on carbon-negative solutions that reduce the environmental impact of buildings. Prioritizing low-impact materials aligns with current practices aimed at achieving energy efficiency and sustainability in urban settings.
Community Engagement
Creating spaces for communal activities is integral to the overall design. By incorporating shared areas, the layout encourages interactions among residents, fostering a collaborative atmosphere. This design philosophy combines private living and communal spaces, enriching the everyday experience of urban living.
The architectural plan culminates in a thoughtful arrangement that enhances accessibility and promotes connections among residents. Communal spaces are designed for gatherings and shared experiences, contributing to a vibrant community spirit within the urban context.


