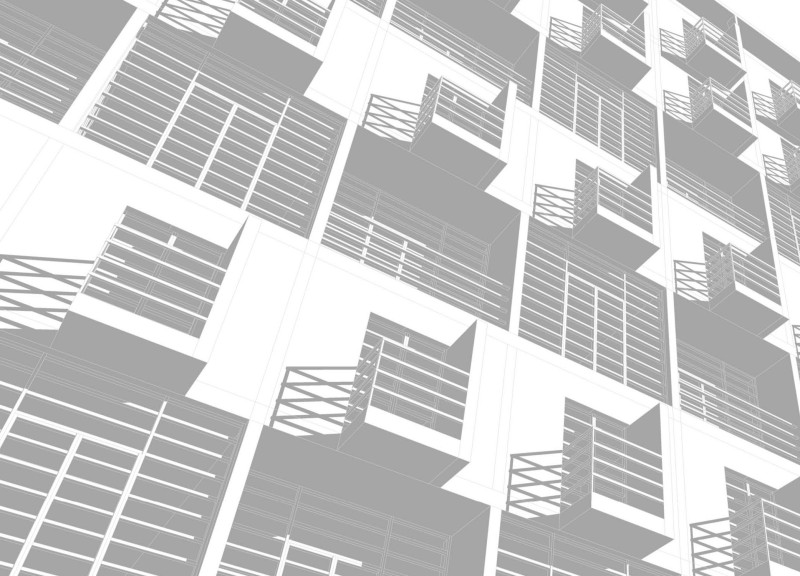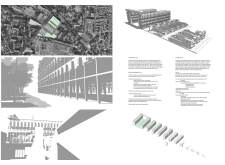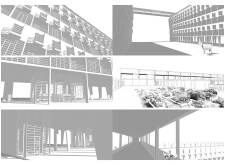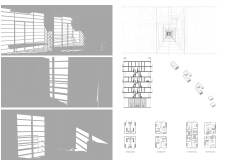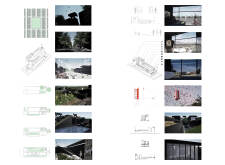5 key facts about this project
The design focuses on housing solutions in Saint-Denis, located in the northern suburbs of Paris. This area, known for its rich history, has been the backdrop of significant social movements. The project includes mid-rise apartment units and double houses. The overall aim is to create spaces that enhance community life while promoting sustainability.
Mid-Rise Apartment Units
Mid-rise apartment units offer a fresh perspective on how to use space in residential design. They feature a single corridor for every two floors, which permits larger living spaces. This thoughtful arrangement provides both functionality and comfort for residents. High ceilings in the main living areas help create an open atmosphere. Bedrooms are designed with windows on opposite walls, allowing for better ventilation and reducing the need for artificial cooling.
Accessibility is also a key feature in the design. There are wheelchair-friendly apartments alongside two-story layouts that meet diverse needs. Shared spaces for keeping goats, pigs, and sheep integrate urban agriculture into daily life. A rooftop community garden offers not just a place for plants but a space for residents to interact and learn about sustainable practices.
Double House Proposal
The double house design tackles zoning challenges by allowing a higher density without compromising individual living standards. It aims to maximize available space while fostering a sense of community among families. This design integrates both living and working spaces, giving residents the chance to blend personal and communal activities seamlessly.
Zoning regulations support low energy consumption and promote strategies for carbon capture. The development permits urban farming, including rules for raising backyard animals like goats, rabbits, and chickens. This relationship with nature reflects a growing commitment to responsible land use and biodiversity in urban environments.
Materials and Environmental Features
Material choices are an essential part of this design and provide foundational support. Cross-Laminated Timber (CLT) and heavy timber are the preferred options. These materials not only ensure structural strength but also help capture carbon.
Additional features like bat houses and dovecotes contribute to the ecological richness of the area, creating habitats that bolster local wildlife. Renewable energy options, including heat pumps and photovoltaic solar panels, are strategically placed to enhance energy efficiency throughout the site.
Private gardens for each apartment connect residents to the environment, enriching their living experience and fostering a sense of responsibility for local ecology.


