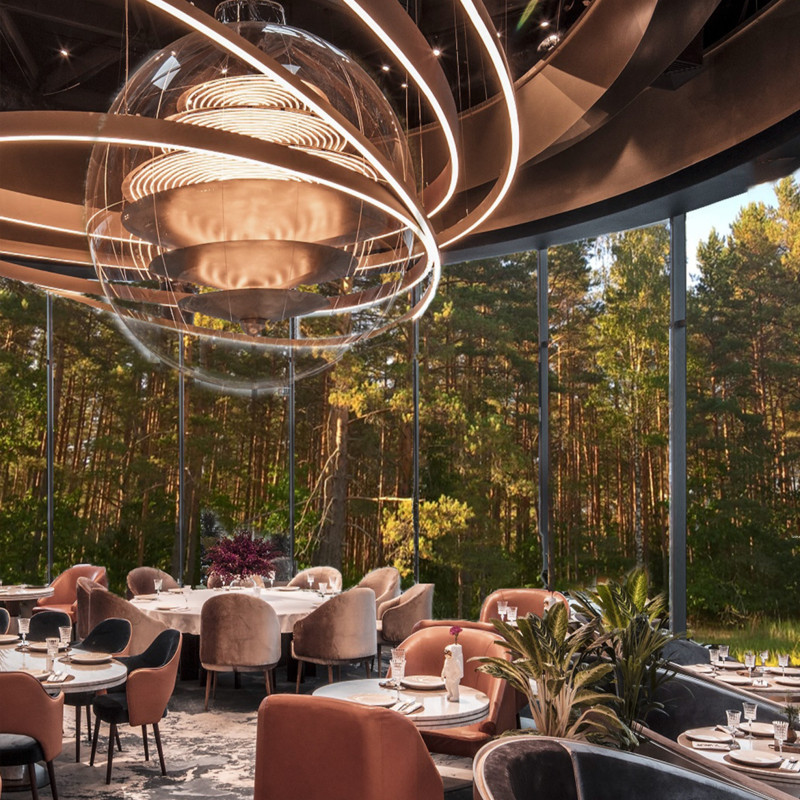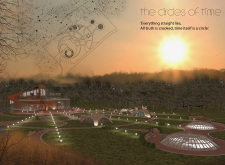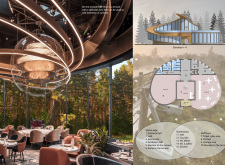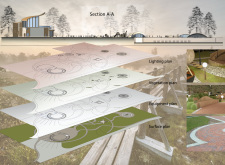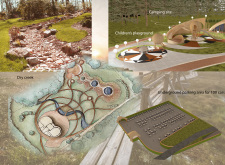5 key facts about this project
“The Circles of Time” is a design that explores the concept of time as a circular experience. Located in a lively setting, it aims to be a community focal point, inviting people to interact and reflect. The layout promotes a blend of indoor and outdoor activities, particularly through a spacious terrace that overlooks the surroundings and extends the café's offerings during the warmer months.
Visitor and Shared Areas
The arrangement includes a visitor area with an entrance hall, a gathering hall for events, and a restaurant. These spaces are designed to be inviting, helping visitors feel comfortable from the moment they arrive. The shared areas contain necessary facilities such as restrooms and a shower, catering to the needs of all users while contributing to a smooth flow within the building.
Staff Area Functionality
The staff area is planned for efficiency and includes spaces like ticket sales, a kitchen, and storage. This setup helps staff manage operations effectively while providing a good experience for visitors. The design includes elevators and ramps to ensure everyone can move easily throughout the space.
Recreational Features
Beyond its functional requirements, the design features recreational areas such as a dry creek, a camping site, and a children's playground. These elements encourage community interaction and provide opportunities for different activities. They help create a lively atmosphere where people can enjoy nature and engage with one another.
The terrace enhances the overall experience by allowing for outdoor activities and connecting visitors to the surrounding environment. This blend of spaces captures the essence of time and human interaction, creating a welcoming environment that encourages exploration and engagement.


