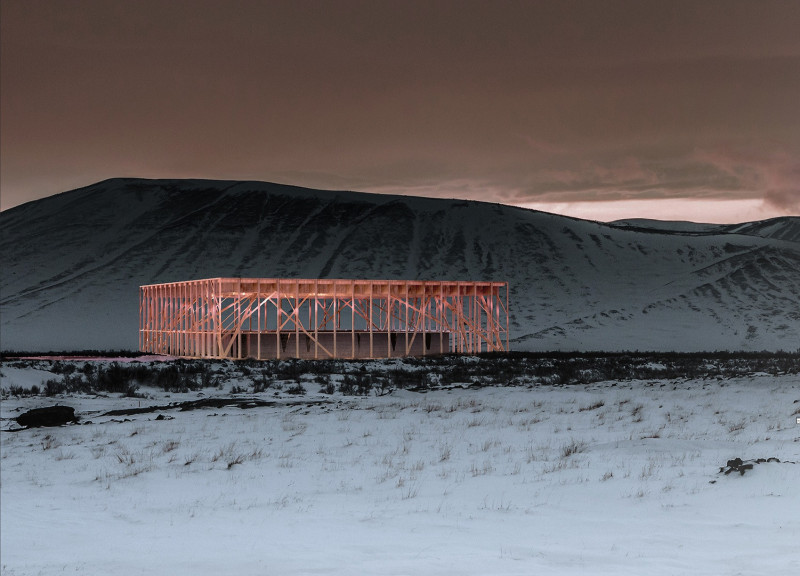5 key facts about this project
The design project presents a thorough approach that focuses on well-defined spaces optimized for functionality and user interaction. It is created within a setting that supports both professional and collaborative activities. The overarching idea is to offer flexible spaces that cater to a variety of needs while maintaining easy circulation paths throughout the building. The concept balances adaptability with a layout designed to promote engagement and productivity.
Flexibility in Design
At the heart of the project is a Back Office that includes an Information Centre or Point, enhanced by an Orientation Table that helps visitors navigate the facility. This area is designed to accommodate Temporary Exhibitions, demonstrating its ability to adapt to changing needs and creating an inviting environment for community involvement.
Functional Spaces
The Entrance Level comprises essential elements such as Meeting Rooms that encourage teamwork and discussion, alongside Reserves that improve operational efficiency. An Exhibition Gallery serves as the main space for displaying diverse works, while a nearby Technical Room ensures that all systems function properly. Additional features, including a Coat Room and a Visitors Reception Desk, contribute to a positive experience for all guests, focusing on comfort and accessibility.
Culinary and Collaborative Areas
A Cafeteria/Delivery Point is included to serve both staff and visitors, fostering social interaction and a sense of community within the workspace. The design incorporates a Kitchen and Restauration Service, which shows a commitment to meeting users’ needs. Collaborative spaces, such as the Collaborative Kitchen, encourage teamwork and shared experiences, further highlighting the focus on engagement and collaboration.
Spatial Relationships
The Transversal and Axial Sections provide insights into the arrangement of spaces, showing how various areas are interconnected. This strategy emphasizes the importance of user flow throughout the design, ensuring that all parts of the building work together effectively.
Overall, the project reflects a cohesive architectural approach that prioritizes clarity and adaptability. The layout consists of interconnected spaces designed to enhance user experience and operational efficiency. Thoughtful integration of social and collaborative areas supports a productive environment, resulting in a balanced approach to both functionality and community interaction.





















































