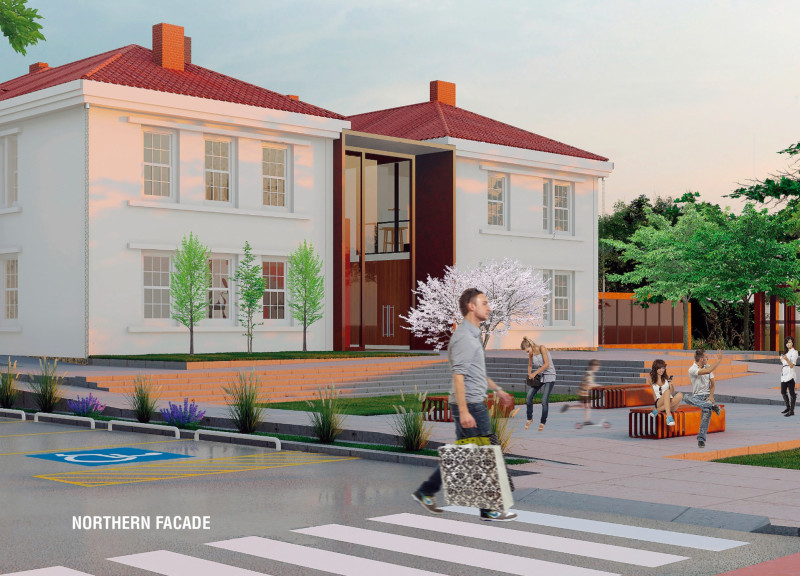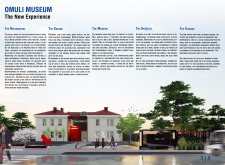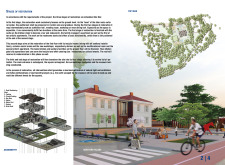5 key facts about this project
The project focuses on the restoration and change of a traditional school building into a multifunctional museum and community space. Located in an area rich with educational history, the design incorporates original features while addressing modern requirements. By using adaptive reuse principles, it looks to maintain continuity and rejuvenate the building’s role as an active community center.
Historical Preservation
The emphasis on preserving the building’s heritage is evident throughout the restoration process. This process is organized into three phases, each aimed at maximizing usable space while connecting historical and modern elements. The auditorium is a key feature, providing a venue that supports social interaction and cultural activities, which are central to the museum’s objectives.
Accessibility and Engagement
Attention is given to accessibility, with the design including an outdoor square that links different areas of the site. This square is meant to encourage visitor engagement, featuring gentle slopes, shallow water pools, and small fountains to create an environment that invites exploration and relaxation. Each of these elements is thoughtfully placed, allowing users to interact with their surroundings and contributing to a lively atmosphere that honors the educational legacy of the building.
Community Connectivity
Inclusivity is a significant focus, ensuring that everyone, including those with special needs, can navigate the space with ease. The various outdoor areas reflect the casual settings of a schoolyard, allowing for activities such as relaxation, play, and social gatherings. This thoughtful approach to design cultivates a welcoming environment that encourages interaction among visitors, positioning the project as a central point for the community.
Architectural Contrast
While the historical character of the building is respected, a new museum extension introduces modern architectural features. This addition enhances the original structure's visibility without overshadowing it, creating a balance between old and new. Below-ground spaces enrich the experience, offering functional areas that align with today’s design practices while still respecting the building’s historical context.
Strategic lighting is used throughout the spaces to create a warm atmosphere, highlighting architectural features during the evening. This thoughtful use of light invites visitors to engage with the building and its details, making it an appealing destination at all hours.






















































