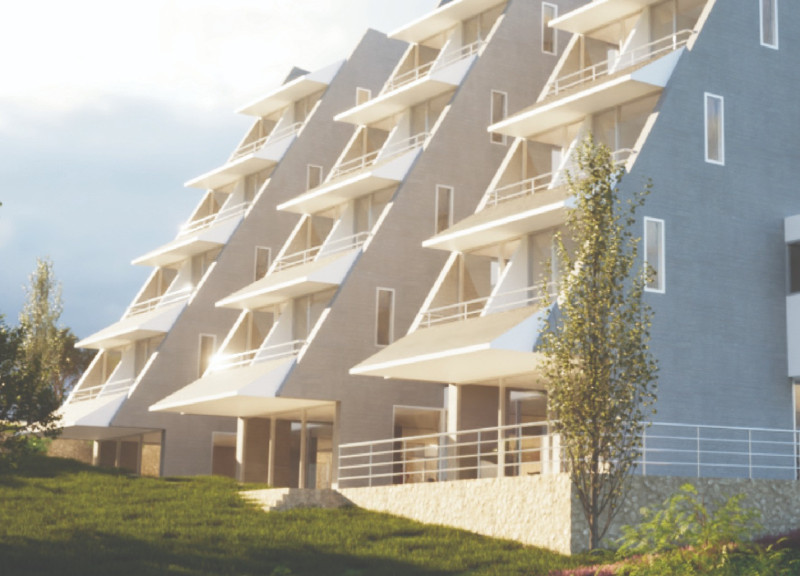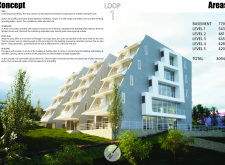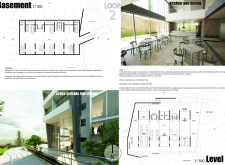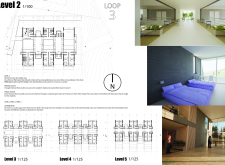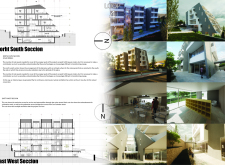5 key facts about this project
## Project Overview
Located in Portugal, the design integrates functional living spaces with communal amenities while maintaining an emphasis on nature. Characterized by flexible modular structures, it promotes multifunctionality, sustainability, and community interaction across its residential and shared spaces.
### Co-Working and Co-Living Framework
The project seeks to create adaptive environments that support various activities year-round. It encompasses not only residential units but also shared offices, gardens, sports facilities, and spaces for exhibitions and educational endeavors. This approach responds to contemporary urban density challenges while preserving the rural character of the region. Sustainable practices, including vegetable cultivation and resource conservation, are integral to the design.
### Building Structure and Materiality
The architectural composition consists of three interconnected modules supported by cast-in-place structural plates, allowing for flexible configurations that can adapt to the residents' evolving needs. The material selection emphasizes sustainability and local context, featuring cast-in-place concrete for structural integrity, stone walls sourced from local materials, glass elements that enhance natural light, and solar panels to address energy demands.
### Environmental Integration and User Engagement
Sustainability is a central theme, with natural ventilation systems and energy-efficient designs that maximize sunlight exposure through a north-south orientation. Landscaped areas provide natural cooling while promoting environmental education through community gardens and collaborative activities. The design also facilitates outdoor engagement, with terraces and gardens that connect residents to their surroundings.
Incorporating features such as parking facilities and adaptable communal spaces, the building's layout fosters a vibrant community while ensuring privacy and comfort for individual residents across its multiple levels.


