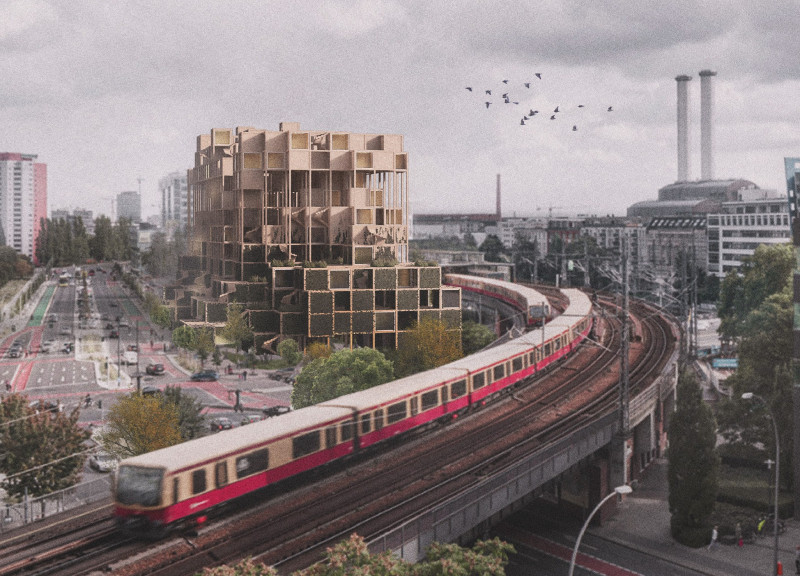5 key facts about this project
The SOCIAL HIGHGARDEN project addresses the important need for affordable housing in Berlin, specifically in areas that have seen significant gentrification, such as Kreuzberg, Prenzlauerberg, Mitte, Neukölln, and Wedding. The design focuses on modular housing, providing options to accommodate different family sizes and income levels. It aims to create livable environments within the urban landscape while fostering community interaction and incorporating green spaces.
Housing Typologies
The project offers a variety of housing units that respond to the diverse needs of residents. These include Single Studios of 16 square meters, Two Room A units measuring 32 square meters, Three Room A units of 48 square meters, Maisonette Studios at 23 square meters, Two Room B units at 32 square meters, and Three Room B units at 48 square meters. This range not only optimizes the use of space but also enriches the neighborhood, making it accessible to a broader segment of the population.
Community Integration
Inspired by the concept of Kleingärten, or community gardens, the development integrates green spaces throughout its layout. These gardens provide residents with the opportunity to grow plants and interact with neighbors, reinforcing community bonds. By reclaiming vacant land near railway corridors, the design efficiently utilizes underused areas, addressing the housing needs of lower-income groups while also enhancing the green presence in the city.
Sustainability and Structure
The project incorporates a wooden construction system known for its eco-friendly qualities. This choice helps in reducing carbon emissions, aligning with current environmental goals. The modular design allows for easy assembly and flexibility, ensuring the structures can adapt to changing needs over time without sacrificing durability.
Design and Community Spaces
The arrangement of housing units follows Cellular Automata logic, optimizing layouts to create both privacy and opportunities for socializing. Integral communal areas are designated for daily markets, local initiatives, and childcare facilities, enhancing interaction among residents. The design encourages a lively sense of community by blending private living spaces with public amenities.
The project emphasizes a design feature that connects private balconies to shared gardens, giving each unit its own outdoor space. This detail supports personal retreats while also promoting connections between residents, contributing to a more vibrant and engaged neighborhood.


















































