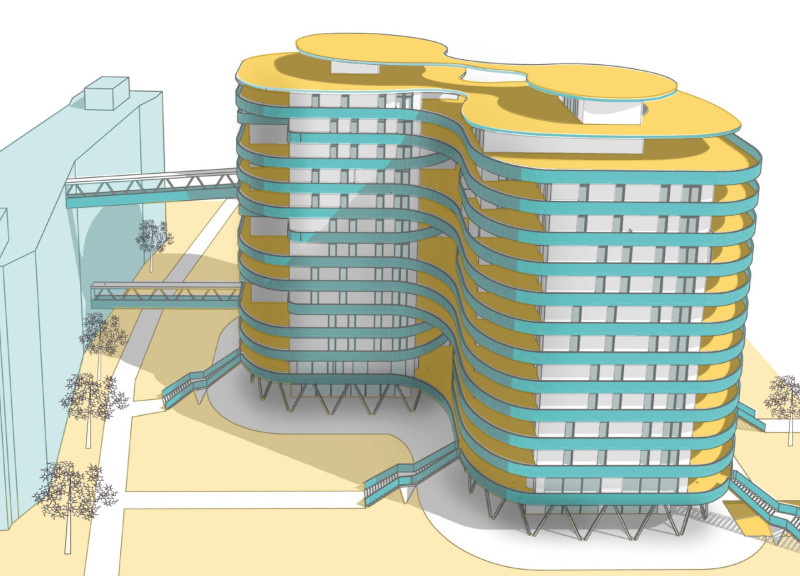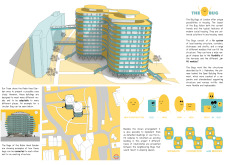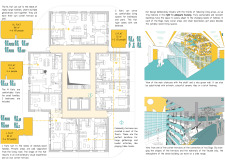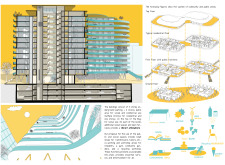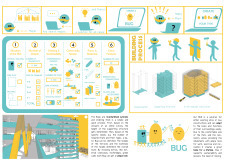5 key facts about this project
The development in the Robin Hood Garden area aims to provide a modular housing solution that meets the varied needs of urban residents. Designed with an emphasis on flexibility, it embodies the concept of the Big Bugs of London. The project incorporates several housing types along with communal spaces, creating an environment that fosters community living and interaction among residents.
Design Concept
This design is built on a fixed system made up of load-bearing structures, corridors, and staircases that serve as the backbone for numerous modular living spaces. This structure allows for flexible arrangements adaptable to the differing needs of families and individuals. The range of flats—XL Flat, M Flat, S Flat, and L Flat—offers options suitable for large families, small households, singles, and couples, reflecting a comprehensive approach to urban housing.
Spatial Organization
The housing options are designed with specific functions in mind. The XL Flat provides ample space for larger families and features corner terraces that encourage outdoor use. The M Flat is intended for small families, offering two bedrooms, making it a practical choice. For individuals and couples, the S Flat is a compact option with one bedroom. The L Flat prioritizes privacy, separating living areas to enhance comfort and ease for medium-sized families.
Community Integration
A key characteristic of the design is its focus on community spaces. Communal terraces are incorporated across various levels, which not only foster social interaction but also provide venues for activities among residents. These shared spaces encourage a sense of belonging and community engagement. Additionally, the modular nature of the design allows some units to connect with existing structures, offering flexibility that responds directly to the surrounding urban environment.
Environmental Context
Located within the urban setting of the Robin Hood Garden area, the project aligns itself with its surroundings in both form and function. The inclusion of social areas and small business spaces enhances the living experience by placing essential services within easy reach of residents. The emphasis on load-bearing structures reflects a commitment to durability and practicality, while the modular approach promotes efficiency in construction and customization.
A notable feature of the design is the community terraces, thoughtfully placed to act as gathering spots. These spaces encourage residents to come together, promoting social ties while offering opportunities for engagement with the neighborhood. The focus on communal areas highlights the project’s commitment to building a supportive and interactive urban community.


