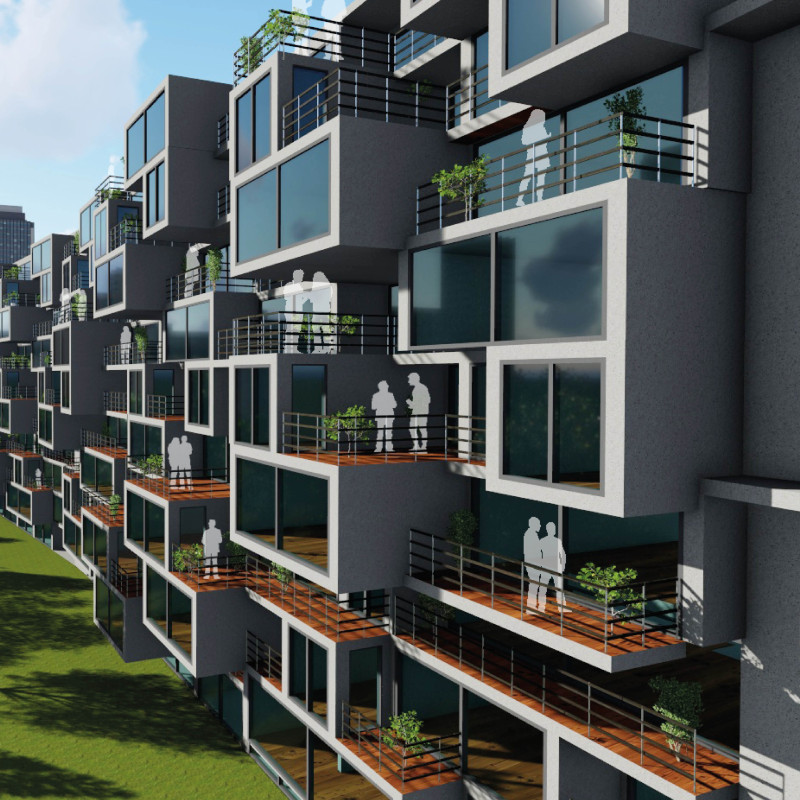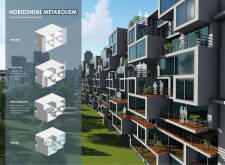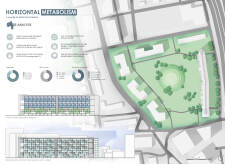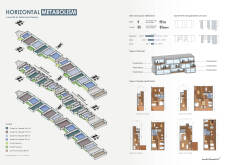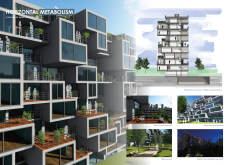5 key facts about this project
The project at Robin Hood Gardens occupies a significant position in one of London's rapidly developing areas. It aims to rejuvenate the community through thoughtfully designed residences that cater to various household sizes. With the concept of "Horizontal Metabolism," the development emphasizes both individual living spaces and shared outdoor areas. This focus allows residents to connect with one another while addressing the urgent need for housing in the borough.
Design Concept
Central to the design is a range of duplex apartments that accommodate people in different living situations. By offering units for singles, couples, and families, the development promotes inclusivity and diversity. The design is informed by the demographic landscape of the area, which consists mainly of younger residents. This flexibility in housing options helps fulfill the growing demand for comfortable living in a vibrant urban setting.
Outdoor Integration
The project features new terraces that serve as essential community spaces for interaction and relaxation. These terraces can be either private or shared, encouraging residents to use them for socializing and leisure activities. By placing emphasis on outdoor living, the design enhances the quality of life for those who inhabit the buildings. These terraces not only provide a visual appeal but also create spaces where neighbors can come together.
Environmental Considerations
Included in the planning process is a thorough look into the local environment, particularly the area's air quality challenges. To improve these conditions, the design incorporates green spaces that contribute to a healthier overall environment. The goal is to create a living area that fosters well-being while acknowledging the ecological responsibilities of urban development. This focus on sustainability enhances the appeal of the residences while aiming to benefit the local ecosystem.
Community Focus
Engagement with the community is a key aspect of the Robin Hood Gardens initiative. Insights into local demographics highlight the need for affordable housing that meets the needs of a diverse population. The project is designed to address these requirements by providing various living options. This thoughtful approach to community housing fosters social interaction among residents and encourages a sense of belonging.
The architecture reflects a commitment to creating adaptable spaces, where the balance between private homes and communal areas is carefully thought out. Each duplex unit aims to enhance functionality and connection to the surroundings, ensuring that residents can interact with both their immediate environment and their neighbors.


