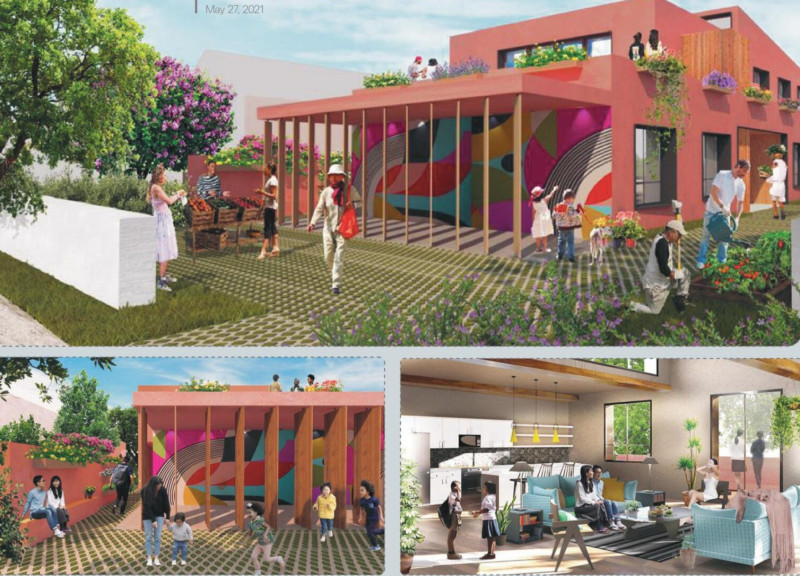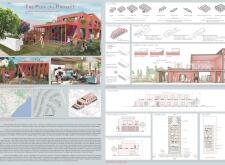5 key facts about this project
The Plex(+) Project is a new housing development located in Toronto, responding to the growing need for affordable living spaces in an area that faces increasing urban density. The design focuses on modularity and flexibility, including various types of residential units such as Studios, 1-Bedroom, 2-Bedroom, and 3-Bedroom layouts. This modular approach allows a single-family home to evolve into a fourplex, effectively making better use of land while contributing to the city’s initiative to increase multi-family housing options.
Community Spaces
At the heart of the design are communal spaces, notably the Town Hall and the Amenity Space. The Town Hall serves as a community hub, encouraging residents to interact and engage with one another. It acts not just as a gathering place, but also as a platform for sharing information and organizing events, which helps foster a sense of belonging among the residents.
The Amenity Space, situated on a semi-private level, can change to meet the needs of the community. It supports various activities, such as classes, workshops, or community art projects, creating opportunities for local cultural expressions and enriching the overall experience of living in the complex.
Architectural Features
One notable aspect of the design is the inclusion of pivoting fins. These fins enhance both public and semi-public areas, creating flexible spaces that serve multiple purposes. They can provide shade, form sheltered pathways, or even serve as walls that invite community interaction. This design element encourages connections between the indoors and outdoors, creating a welcoming atmosphere in the urban environment.
Sustainability and Materiality
The development focuses on prefabricated modular construction, which makes the building process more efficient and allows for customization. By following Passive House principles, the design significantly reduces energy use by up to 90%. This has a positive impact on the environment and improves indoor air quality for residents.
The emphasis on local identity and cultural sensitivity is also significant. The development aims to provide affordable housing solutions that support marginalized groups, including seniors and immigrants. This approach strengthens community ties and helps create a welcoming environment for everyone.
The design features a variety of living spaces combined with communal areas. Open pathways encourage residents to interact with each other and create a sense of community. The thoughtful arrangement of light and space contributes to a lively and engaging atmosphere throughout the development.


















































