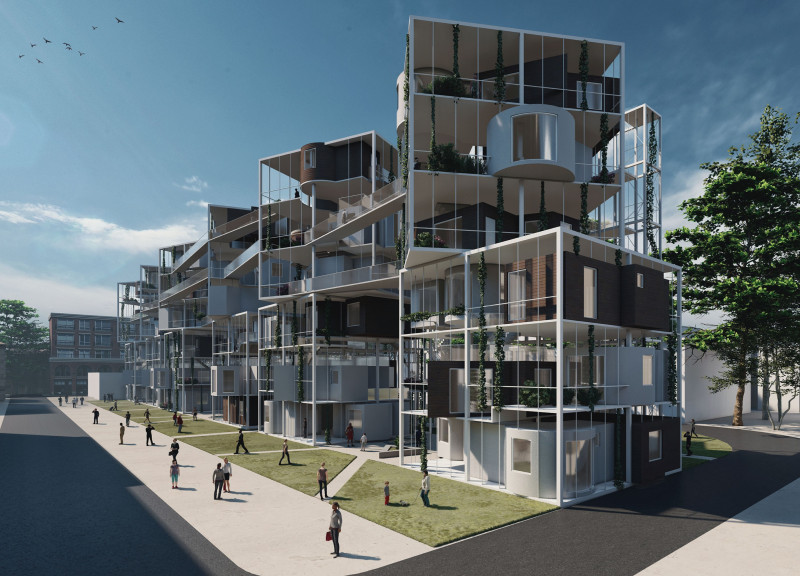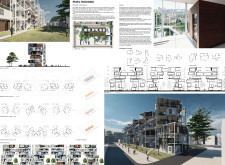5 key facts about this project
The design is located in a central area of Toronto, specifically positioned between McCaul Street and Baldwin Street. This urban setting allows easy access to transportation and is part of a neighborhood that has a rich historical background. The main goal of the design is to provide housing that meets the needs of varied groups, such as singles, couples, and families, creating an inclusive atmosphere that values community.
Community Engagement
The design aims to facilitate social interactions among residents in this residential complex. By including a mix of different housing types, it caters to both affluent and less-affluent individuals, emphasizing the importance of inclusivity within the urban environment. The arrangement of the living spaces promotes connections. Shared areas encourage residents to engage with one another and create a sense of belonging within the community.
Structural Composition
In its structure, the design features prefabricated housing units organized as containers. This choice allows for practical and flexible living arrangements, adapting to the varying needs of urban residents. The modular design not only streamlines construction but also enhances the functionality of the living spaces. Such an approach supports efficient use of resources while offering residents the comfort they seek in a home.
Circulation and Accessibility
A vital part of this design is the circulation space found between the residential blocks. It serves as a pathway for residents, guiding them through the complex while also encouraging social interaction. This area is thoughtfully positioned to take advantage of views of important Toronto landmarks, such as the CN Tower and the lake shore. The design strengthens the connection between the residents and the broader city landscape, enriching their experience of urban living.
Materiality and Functionality
Concrete and composites are used in the construction of the complex to support both strength and sustainability. Concrete provides a solid foundation that withstands the test of time, while composites offer versatility in various applications throughout the buildings. The careful selection of materials enhances the structural integrity and overall practicality of the design, ensuring it meets the residents' needs for both housing and community life.
The design achieves its objective by incorporating open circulation areas that foster connections among residents. These spaces serve not only as simple pathways but also as gathering points that bring people together, ultimately enhancing the sense of community within the urban context.


















































