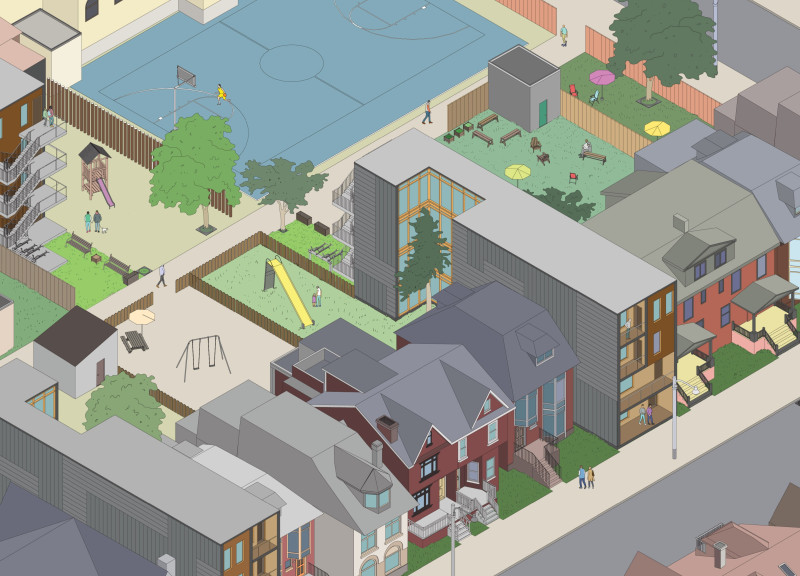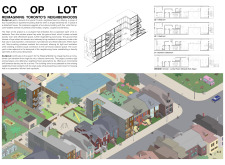5 key facts about this project
Co-Op Lot is a residential development located in Toronto that provides diverse housing options for various types of households. The design concept focuses on utilizing a single residential lot to accommodate four separate units, fostering a sense of community among residents. By replacing the traditional detached house model with a multi-unit structure, the project aims to improve urban density while ensuring that residents feel connected to one another.
Community Courtyard
The central feature of Co-Op Lot is a courtyard that functions as a shared outdoor space, vital for encouraging interactions among residents. This area serves as a transition between personal living spaces and communal activities, supporting the idea of cooperative living. The courtyard invites residents to socialize and enjoy their surroundings in an outdoor setting that is both safe and welcoming.
Shared Amenities
The ground level is designed with shared facilities, including a laundry room and an office/workspace, reinforcing the project's focus on communal living. These amenities enhance daily life for residents by providing convenient spaces that promote collaboration and interaction. A foyer here allows for easy access to the private units above, making navigation within the building straightforward and efficient.
Diverse Unit Configurations
Co-Op Lot features four storeys, each comprising units of varying sizes to suit different household types, including singles, couples, families, and roommates. Options range from bachelor apartments to three-bedroom layouts, reflecting a practical approach to housing that meets diverse needs. Every unit includes floor-to-ceiling windows that overlook the courtyard, ensuring each space is filled with natural light while maintaining privacy for the residents.
Architectural Response to Zoning
The design of Co-Op Lot effectively addresses the challenges of traditional zoning laws while promoting a gradual increase in density within established neighborhoods. By exploring the idea of the 'Missing Middle' in housing, the development presents an alternative model for residential living that supports higher occupancy without disrupting the character of the surrounding area. This approach meets current housing demands while encouraging a community-oriented atmosphere.
The large windows in each unit connect indoor living areas to the lively courtyard, allowing sunlight to pour in and create a warm, inviting environment that enhances daily living.




















































