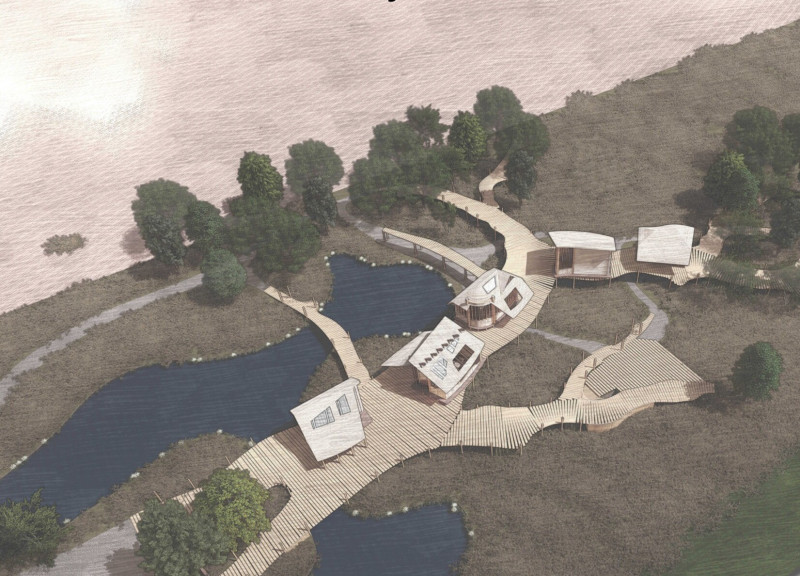5 key facts about this project
The project integrates architectural and ecological elements within the Latvian landscape, placing emphasis on the relationship between nature and local culture. At its core is a pond that serves as both a water storage facility and a flood buffer, reflecting a straightforward approach to managing water resources in an area vulnerable to flooding. A pipeline functions as a floodgate and supplementary water source for irrigation, highlighting a focus on sustainability and efficient resource use.
CULTURAL CONNECTIONS
The design incorporates important cultural symbols, particularly the Linden Oak, which is significant in Latvian paganism. This connection to local traditions enhances the project’s authenticity, giving visitors a chance to engage with cultural stories that have shaped the area. The thoughtful integration of these symbols allows for a richer understanding of the region’s heritage.
SPATIAL ARRANGEMENT
The layout of cabins encourages community interaction, mirroring traditional farmstead designs where living spaces are separate from storage areas. This arrangement is purposeful, creating shared spaces, especially around sauna facilities. The sauna, a key element of local culture, is carefully placed to ensure privacy while offering pleasant views of the river, creating a peaceful and inviting atmosphere.
CIRCULATION AND EXPERIENCE
The circulation system consists of two layers, making it easier for people to move around the site while also ensuring privacy. Visual barriers enhance the experience of walking between cabins, adding a sense of seclusion. Access to the cabins is organized in three phases, beginning with a car park, which gradually opens into natural pathways lined with greenery leading to the 'island' habitat.
Each cabin is designed to balance modern architecture with traditional forms. While they are unique in appearance, the cabins share a consistent architectural language. The duality of the solid rear façades compared to the open fronts reflects functionality and engages residents with their surroundings.
A communal fire pit located near the sauna serves as a gathering area and is framed by lush vegetation. This detail accentuates the connection between architecture and local customs, firmly rooting the project in its specific context. The design promotes not just a physical space but also a way of life that values community and nature.





















































