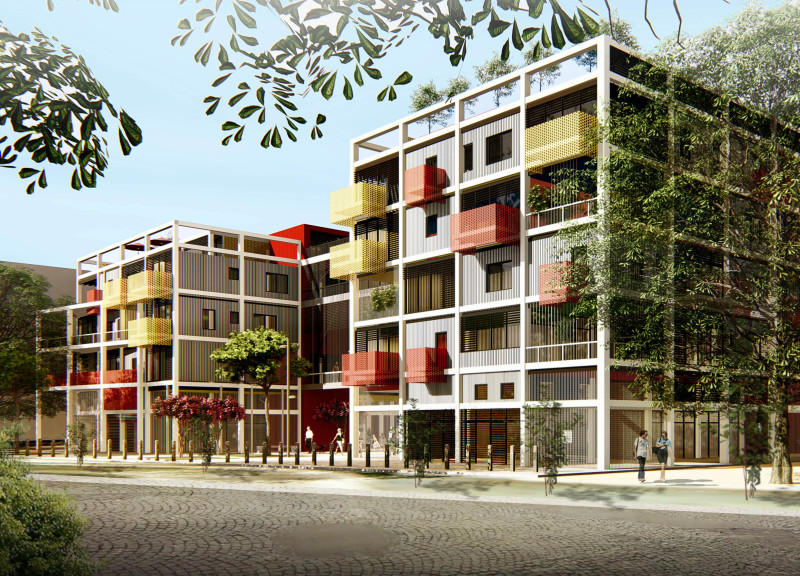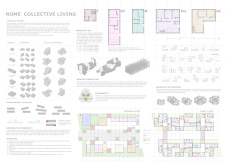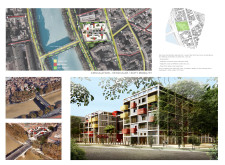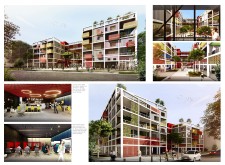5 key facts about this project
The design focuses on collective living in urban areas, emphasizing adaptability and modularity. By addressing the challenges of modern housing, it aims to create a living environment that meets diverse needs. The project looks to foster community interaction while integrating sustainable practices, providing a solution in a setting where space is often limited.
MODULAR DESIGN APPROACH
Five primary forms serve as the basis for the project, including Single Elements, Double Elements, Triple Elements, Straight configurations, "L" Shapes, and Quadruple Elements. Each unit is derived from a basic module of 4.8 meters by 4.8 meters. These forms can be arranged both horizontally and vertically. This flexibility allows for a variety of configurations, accommodating different tenant demographics and preferences.
COMMUNITY INTERACTION
A strong focus is placed on community building through shared spaces. The overall layout encourages social interaction among residents. Shared areas are designed for communal cooking, childcare, and leisure activities. By integrating these spaces, the design creates opportunities for residents to engage with one another, emphasizing connections that often get lost in urban settings.
GROUND FLOOR FUNCTIONALITY
The ground floor acts as a semi-public space, providing essential services like coffee shops, nurseries, and small retail shops. This design choice promotes community engagement and ensures that daily needs are easily accessible. The ground floor becomes a lively hub, where residents can gather and socialize, enriching the living experience.
SUSTAINABILITY IN MATERIALS
Sustainability plays a key role in the overall design. The project proposes the use of prefabricated prestressed concrete posts and beams, sandwich panels with thermal insulation, perforated steel for balconies, and stainless steel cables. These materials contribute to energy efficiency and help minimize waste. The thoughtful selection of materials not only improves durability but also simplifies construction, aligning with the goal of sustainability.
Rooftop areas are designed as communal spaces, allowing residents to enjoy the outdoors. These areas offer spots for relaxation and socialization, enhancing the living experience while providing views of the surrounding environment.






















































