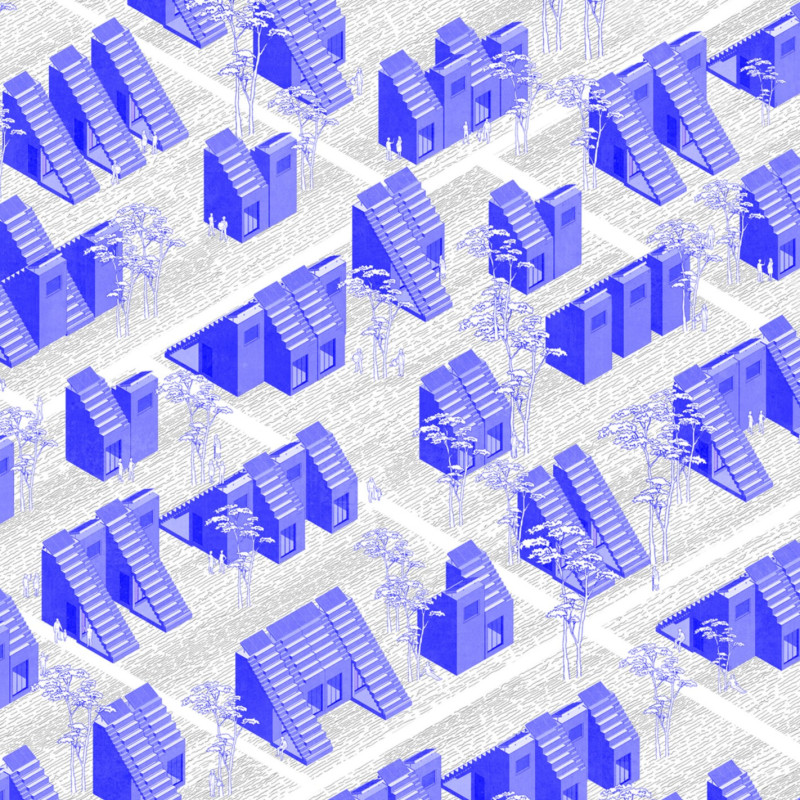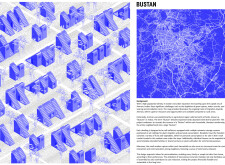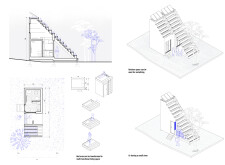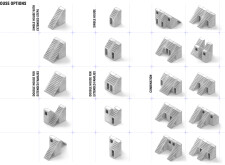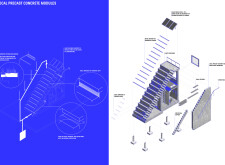5 key facts about this project
### Overview
Bustan is located in Amman, Jordan, addressing significant housing challenges associated with urbanization and increasing population density. The project aims to create sustainable and self-sufficient living environments through the integration of community-oriented design and agricultural spaces, thereby fostering social interaction and environmental responsibility.
### Spatial Strategy and User-Centric Design
The design incorporates residential units alongside community farming areas, reflecting the historical context of orchards in the region. Each dwelling features a rooftop garden, promoting food cultivation and enhancing food security for residents. The layout of the units emphasizes adaptability, accommodating various household sizes and configurations. Multipurpose spaces allow for flexible use, ensuring that the living environment can evolve with the needs of its occupants. Additionally, communal outdoor areas support social interactions, cultivating a cohesive community atmosphere.
### Material and Sustainability Considerations
Bustan employs local precast concrete for its construction, selected for its thermal efficiency, rapid assembly, and reduced transportation impacts. The use of light-colored concrete aids in minimizing heat retention, contributing to indoor comfort in Amman's climate. The integration of solar panels, rainwater collection systems using metal gratings, and strategically placed glass windows enhances energy efficiency and natural ventilation within the units. This approach not only supports sustainability but also emphasizes the project's commitment to utilizing local resources and fostering ecological health within the urban context.


