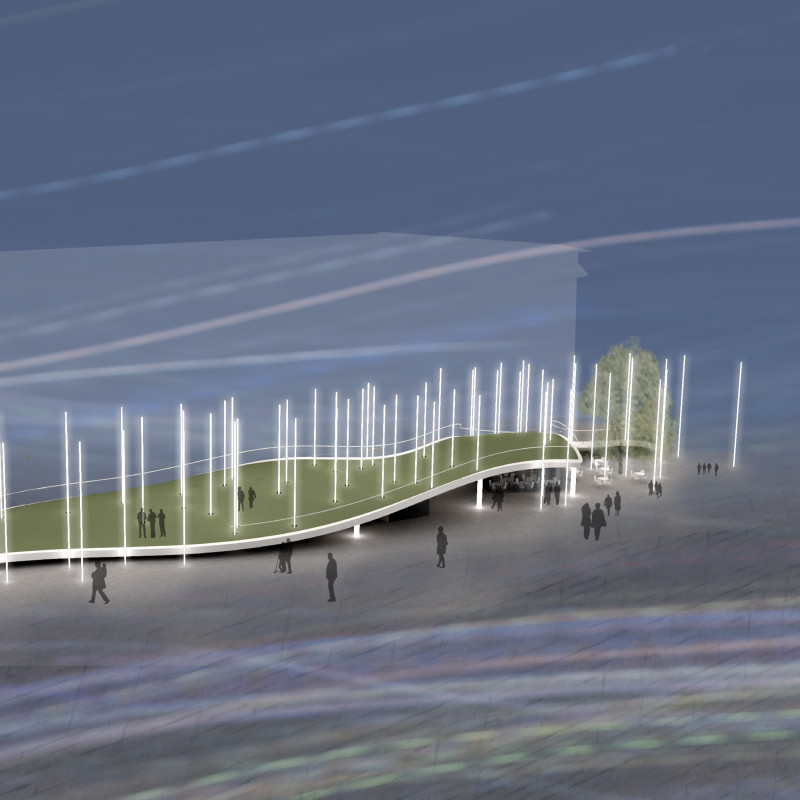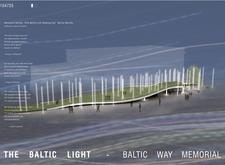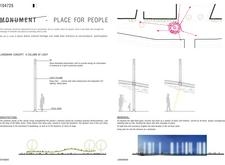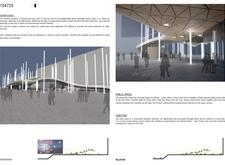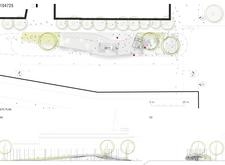5 key facts about this project
### Overview
The Baltic Light - Baltic Way Memorial is located at the convergence of Latvia, Lithuania, and Estonia, serving as a site of commemoration for the non-violent struggle for independence experienced by the Baltic states. The memorial is designed to merge cultural heritage with functional public space, creating an area that not only honors the past but also facilitates current community engagement.
### Spatial Strategy
The layout of the memorial incorporates both commemorative and public spaces, enhancing the connection to the surrounding urban context and the Daugava River. Open areas within the design allow for gatherings, fostering social interaction and community spirit. The architecture is strategically positioned to offer views of the river, further enriching the cultural landscape. Designed to accommodate annual festivals and public events, the memorial enables visitors to engage with both historical reflections and contemporary societal activities.
### Materiality and Construction
The material palette emphasizes sustainability and aesthetics, featuring safety glass for the iconic columns which allows light to permeate the space. Photovoltaic cells are integrated to generate energy for the lighting, reinforcing the commitment to sustainable design. Laminated timber serves as the primary structural element for its environmental benefits, while concrete provides a stable foundation. Construction principles focused on prefabrication ensure efficient assembly and reduced environmental impact, while the inclusion of adaptable spaces, such as cafes and exhibition areas, supports future community needs.


