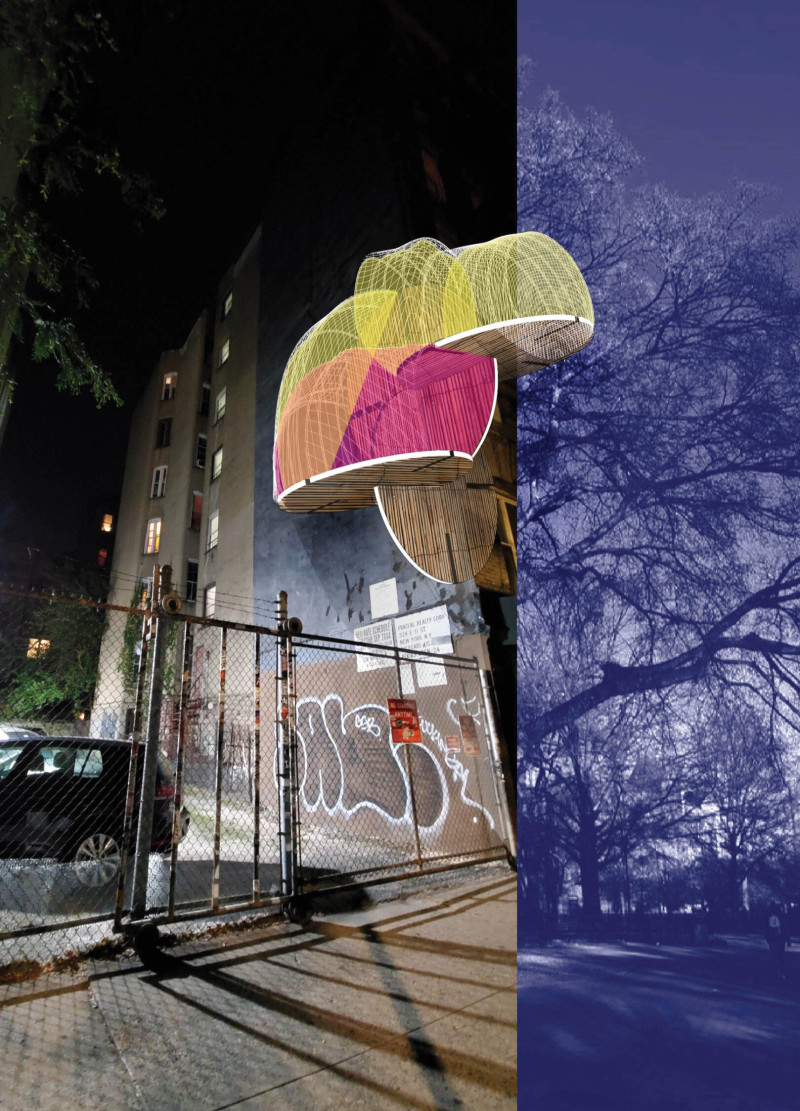5 key facts about this project
Urban U-Tilities represents a thoughtful integration of architecture with urban infrastructure. This project serves as a responsive living environment, prioritizing functionality while addressing the challenges associated with dense city living. Situated in the Lower East Side of New York City, this architectural endeavor reflects a commitment to adaptability and community engagement, creating a microcosm that promotes interaction among residents.
The primary function of Urban U-Tilities extends beyond mere habitation. It includes elements that foster a sense of community and enhance everyday living. Modular design principles allow spaces to be used in various capacities—serving as gathering areas, workspaces, and living quarters. The design promotes sustainable practices, making it not just a shelter, but a hub for human connection and environmental consciousness.
Innovative Design Approaches
Urban U-Tilities differentiates itself through its focus on integrating infrastructure into the living space. The project showcases how architectural design can harmoniously coexist with essential city services. Key components include a water alter designed for accessibility, emphasizing sustainable practices by utilizing hidden plumbing fixtures for efficient water use.
The structure's unique colorful netting serves both aesthetic and functional purposes, creating a visually engaging skin that invites light and encourages interaction while maintaining transparency. This layering creates not only a barrier but also a bridge between interior and exterior spaces, enriching the user experience.
Flexibility and Modularity in Architecture
The architecture of Urban U-Tilities exhibits an innovative approach to modularity, allowing for customization of living spaces. The inclusion of cut-slot disk and bristle components provides residents the ability to adapt their environments quickly to meet changing needs. This flexibility extends to the innovative flooring systems, permitting alterations in arrangement and function according to personal preferences.
The overall design fosters an organic relationship between the residents and the urban environment, challenging conventional notions of city living. Its orientation in the urban context optimally utilizes space while considering both aesthetic and functional implications, making it a useful model for future developments.
For a detailed exploration of the architectural plans, including sections and designs, visit the project presentation to gain a comprehensive understanding of Urban U-Tilities and its contributions to modern architecture.






















































