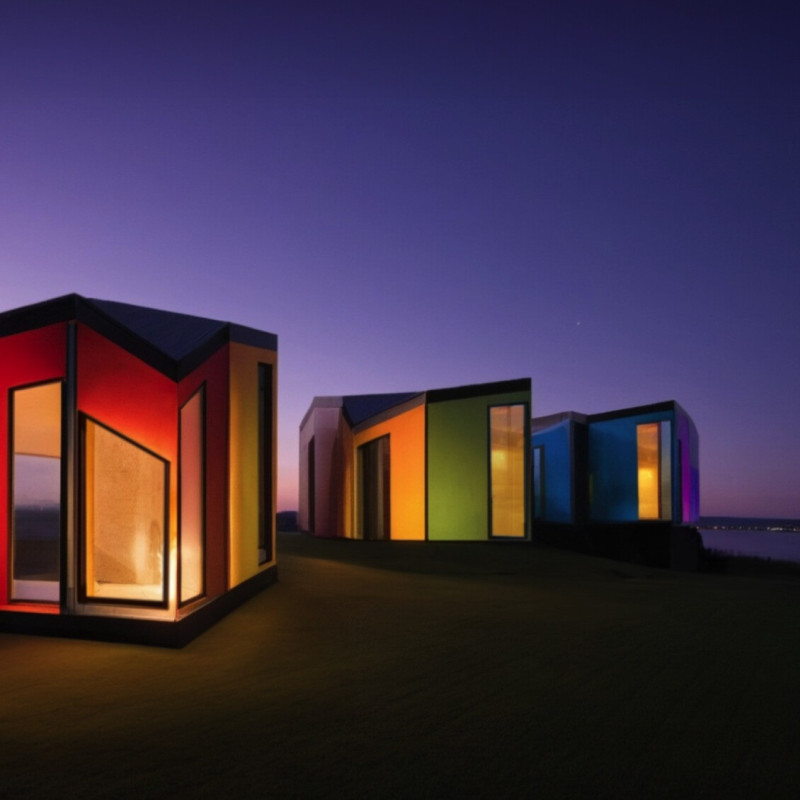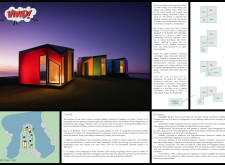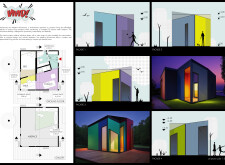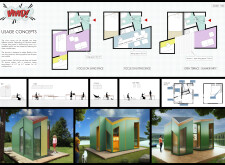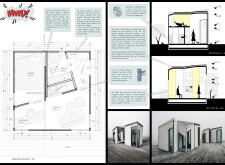5 key facts about this project
### Overview
The Vivid Microhouse is a compact residential design situated in a conceptual lakeside environment. It addresses contemporary living needs by prioritizing flexibility, sustainability, and aesthetic engagement. The project aims to foster self-sufficient lifestyles by reducing dependency on traditional utility systems while promoting energy efficiency and personalized living solutions.
### Spatial Versatility
The design incorporates a modular structure comprising four components: one static module and three movable units, allowing for adaptable configurations to suit the occupant's needs. The interior layout is strategically organized to facilitate various functions within a limited footprint of 25 square meters. Multi-purpose furniture supports the dual nature of spaces, such as a collapsible couch that serves as both seating and sleeping arrangements, and a flexible dining table that accommodates variable group sizes. This approach enhances utilization of space and promotes a fluid transition between work and leisure activities.
### Material and Sustainability
Construction utilizes steel framing and Kingston panels, known for excellent insulation and durability. The inclusion of expansive glass windows maximizes natural light and provides views of the surrounding landscape, while polyurethane foam insulation contributes to overall energy efficiency. Solar panels on the roof enhance the home's sustainability by harnessing renewable energy for self-sufficiency. A water treatment system is integrated to manage rainwater recycling and purification from nearby lakes, reflecting contemporary sustainable practices while ensuring efficient water usage. The thoughtful selection of materials and systems reinforces the microhouse's commitment to ecological responsibility and functional design.


