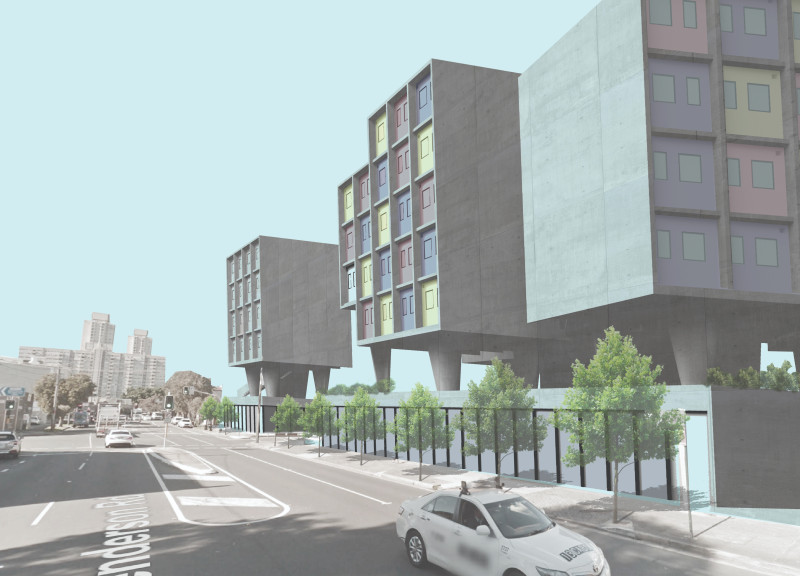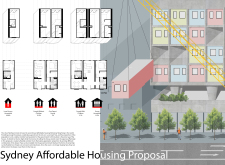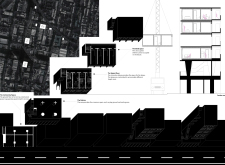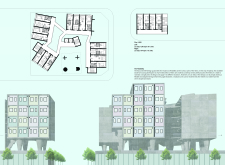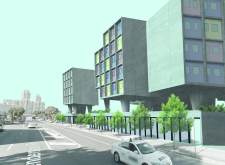5 key facts about this project
### Overview
The proposal for affordable housing in Sydney addresses the critical need for diverse housing solutions in a city known for its significant housing affordability challenges. Located within a rapidly expanding urban context, the design aims to provide adaptable living spaces that accommodate various demographics and household sizes while fostering community engagement and integration.
### Spatial Organization and Family Adaptability
The project features a multi-layered spatial strategy that effectively organizes housing units to cater to diverse family structures, including single households, couples, and larger families. The modular design allows for customization to meet the specific needs of residents, ensuring functionality without compromising living standards. The ground floor is allocated predominantly for commercial use, enhancing economic viability and encouraging community interactions.
### Material Selection and Aesthetic Considerations
A thoughtful approach to materiality characterizes the design, emphasizing durability and visual appeal. The primary structural framework comprises reinforced concrete, ensuring robustness, while prefabricated steel provides flexibility for future modifications. Generous glass windows facilitate natural light and energy efficiency, and the facades are articulated with vibrantly colored modular units that create visual interest and maintain a cohesive aesthetic throughout the development. Landscaping is integrated into the design to promote communal outdoor spaces, contributing to residents' well-being and enhancing the urban environment.


