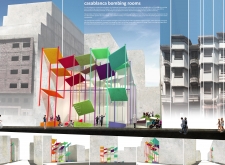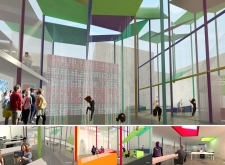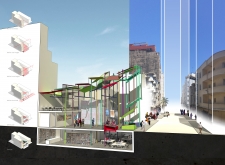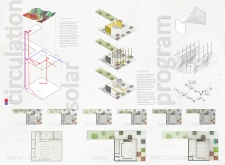5 key facts about this project
### Overview
The Casablanca Bombing Rooms is situated in a context marked by significant sociopolitical events, serving as a platform for community engagement, education, and creative dialogue. Designed to facilitate artistic exploration and critical discussions, the structure fosters a connection to its historical surroundings while providing versatile spaces that invite public interaction.
### Functional Design
**Community Engagement Zones**
The layout of the building incorporates distinct zones for various uses, including a flexible exhibition space meant to accommodate a range of art installations and community events. Adjacent library and study areas offer quiet environments for introspection, complemented by modular furniture that can be tailored to different needs. Interactive areas enhance public involvement, allowing visitors to engage with ongoing activities and initiatives.
**Circulation and Layout**
Circulation within the building is designed for ease of movement, promoting intuitive navigation between public and private spaces. The strategic organization of areas enhances accessibility while providing a secure atmosphere for all users.
### Material and Environmental Strategy
**Material Composition**
The architectural design employs a combination of materials that serve both functional and aesthetic roles. Concrete provides structural integrity, while glass elements allow for transparency and natural light. Colorful metal panels introduce visual vibrancy, reflecting community energy, and wooden accents add warmth to the overall aesthetic.
**Sustainability Features**
Environmental considerations are integral to the design approach. The layout promotes natural ventilation, optimizing airflow and reducing reliance on mechanical cooling systems. The building's orientation maximizes natural light while limiting excessive solar gain, contributing to energy efficiency. Additionally, the incorporation of green roofs enhances local biodiversity and supports improved air quality.
### Architectural Characteristics
**Dynamic Form**
The architectural composition is characterized by a distinctive roof structure with varying heights, which creates an energetic silhouette that interacts with changing light conditions. Colorful vertical supports not only provide structural stability but also inject movement and interest into the design, facilitating engagement from the surrounding urban environment.
**Facade Dynamics**
The facade features an arrangement of colored panels set at various angles, offering a dynamic visual experience. This kaleidoscopic treatment encourages pedestrian interaction and exploration, reinforcing the building's role as a community focal point.























































