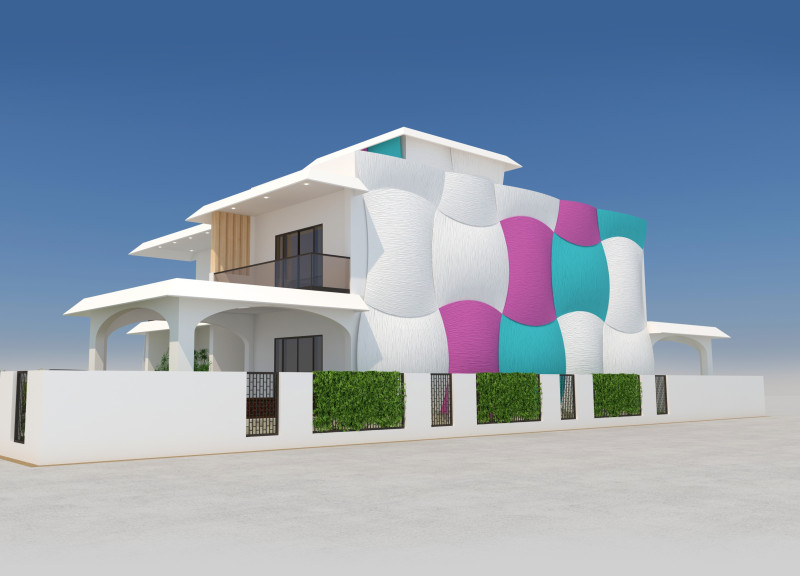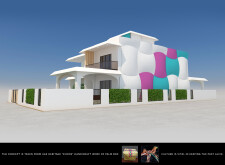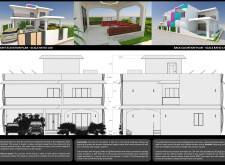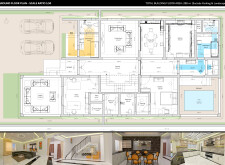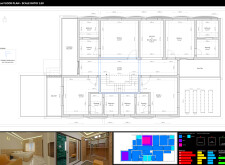5 key facts about this project
## Project Overview
Located in the United Arab Emirates, this design integrates traditional Emirati culture with contemporary architectural principles. Drawing inspiration from the traditional palm box craft known as "khoos," the structure embodies cultural identity while promoting a sustainable living environment. The design approach balances historical references with modern aesthetics, creating spaces that respect heritage while accommodating contemporary needs.
### Spatial Configuration
The architectural layout features a single integrated block structure, designed to enhance user experience by limiting visibility into private areas. This configuration promotes both community interaction and personal privacy, catering to the dynamics of family living. The design incorporates an integrated garden space, reflecting a commitment to biodiversity and natural growth, thereby improving air quality and visual appeal.
### Materiality and Sustainability
Materials were selected for their durability and aesthetic contribution. Curved aluminum cladding with colorful powder-coated finishes forms the exterior façade, complemented by reinforced concrete for structural integrity. Inside, marble and high-quality floors enhance luxury, while glass panels in balconies and windows facilitate natural light and blur boundaries between indoor and outdoor spaces. Sustainable features include rooftop solar panels, rainwater harvesting systems, and the use of local flora in landscaping, collectively promoting an eco-friendly living model.


