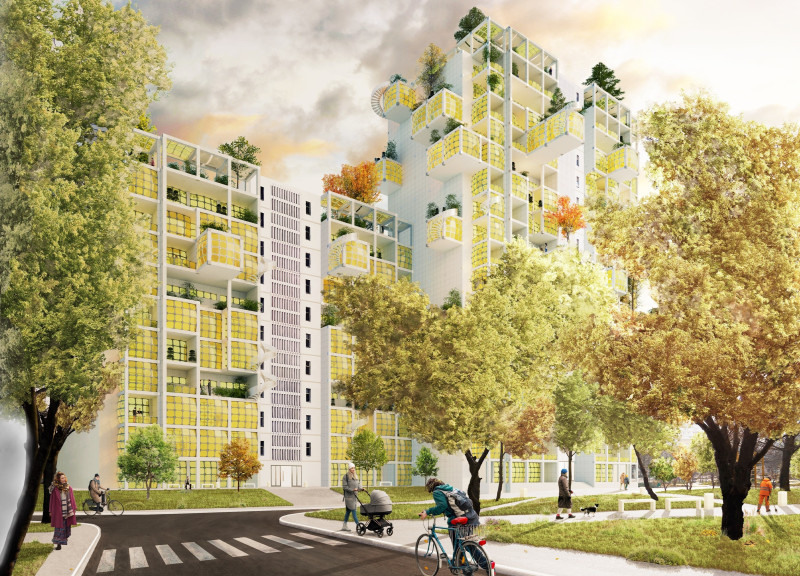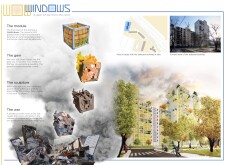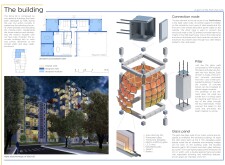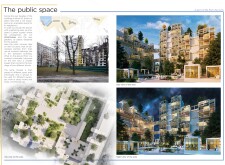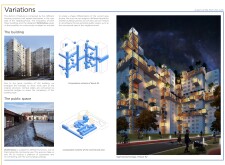5 key facts about this project
## Project Overview
Located in the Saltivka district, the WoWindows project addresses the aftermath of war by recontextualizing the remnants of damaged buildings into a revitalized urban setting. This design initiative seeks to acknowledge historical contexts while promoting architectural innovation, fostering an environment that supports community resilience and regeneration.
### Spatial Strategy and Form
The architectural arrangement employs a modular system of cubic units, termed "LED glass boxes," which serve as both aesthetic and functional components of the design. The layout features a dynamic skyline that diverges from traditional urban forms, with balconies and terraces integrated within the façade to encourage greenery and enhance user interaction. Public spaces adjacent to residential blocks are meticulously designed to facilitate community engagement, incorporating landscaped areas, communal gardens, and gathering spaces that contribute to the overall livability of the environment.
### Materiality and Sustainability
Materials utilized in the construction reflect a commitment to sustainability and ecological responsibility. Steel is prominently featured in the structural nodes, while 3D printed concrete incorporates rubble from previously destroyed buildings, emphasizing the project's dedication to reusing available resources. The application of LED glass panels, which include transparent and electrochromatic options, not only enhances aesthetic appeal but also improves energy efficiency. Auto-dimming films further contribute to the project's energy conservation efforts. Additionally, the integration of greenery throughout the development promotes biodiversity and improves air quality, aligning with contemporary environmental objectives.


