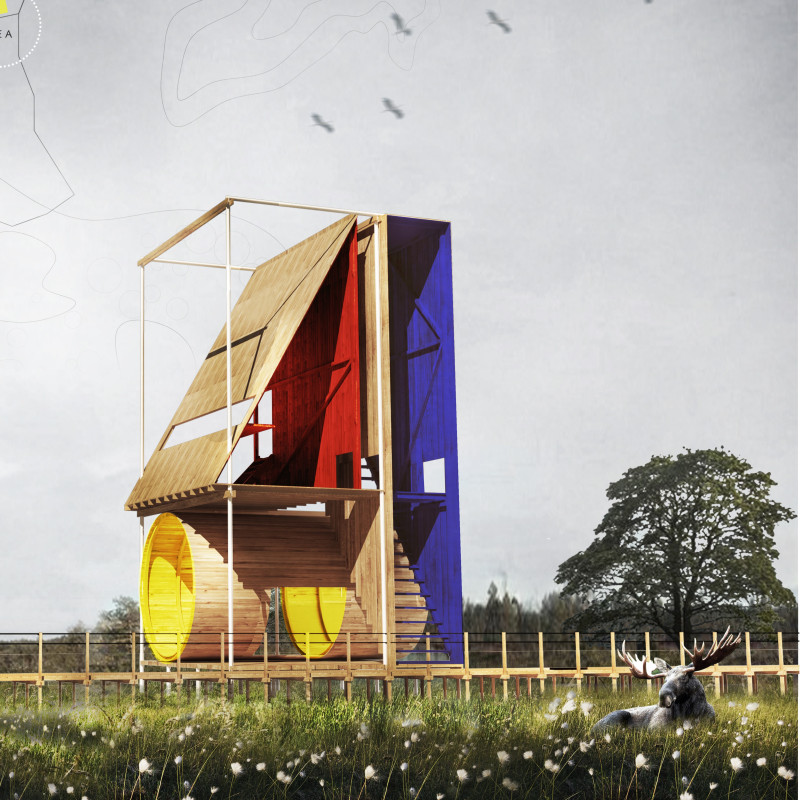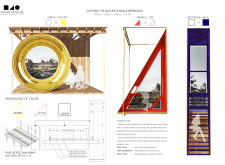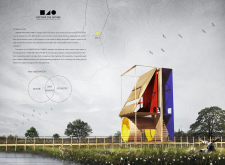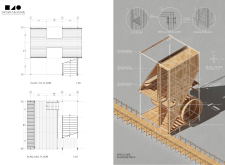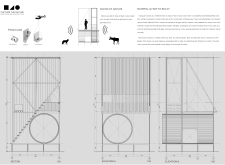5 key facts about this project
## Observation Tower at Kemeri National Park
Located within the rich natural landscape of Kemeri National Park, the observation tower is designed to enhance visitor engagement with the environment. The project aims to provide unique vantage points through a thoughtful arrangement of geometric forms and color schemes, enabling visitors of all ages and abilities to immerse themselves in nature.
### Geometric Composition and User Engagement
The design utilizes distinct geometric shapes—circles, triangles, and rectangles—to create spaces conducive to various interactions. The circular areas, characterized by a warm yellow hue, cultivate an inviting atmosphere, fostering intimate connections with the surroundings. Triangular elements, expressed in vibrant red, infuse energy into the structure while offering protection from weather conditions. Rectangular components in calming blue establish order and stability, directing the flow of movement through the tower.
This spatial arrangement promotes activities ranging from quiet reflection to social interaction, enhancing the overall user experience. Visitors can ascend through the levels of the tower, encountering a blend of open and semi-enclosed spaces that allow for customizable engagement with the park’s landscape.
### Materials and Environmental Considerations
The construction of the observation tower predominantly employs sustainably sourced pine wood, chosen for its aesthetic qualities and environmental benefits. Various dimensions of pine wood are utilized across different elements, including beams, skin, flooring, and stairways, contributing to a cohesive structure. Metal joints reinforce the integrity of the design while ensuring a lightweight assembly.
The tower's prefabricated components facilitate efficient onsite construction, thereby minimizing ecological disruption. Careful attention has been paid to sound integration as well, allowing visitors to experience the natural acoustics of the park. Through these considerations, the tower achieves a harmonious relationship with its surroundings, emphasizing sustainability and sensitivity to the ecosystem.


