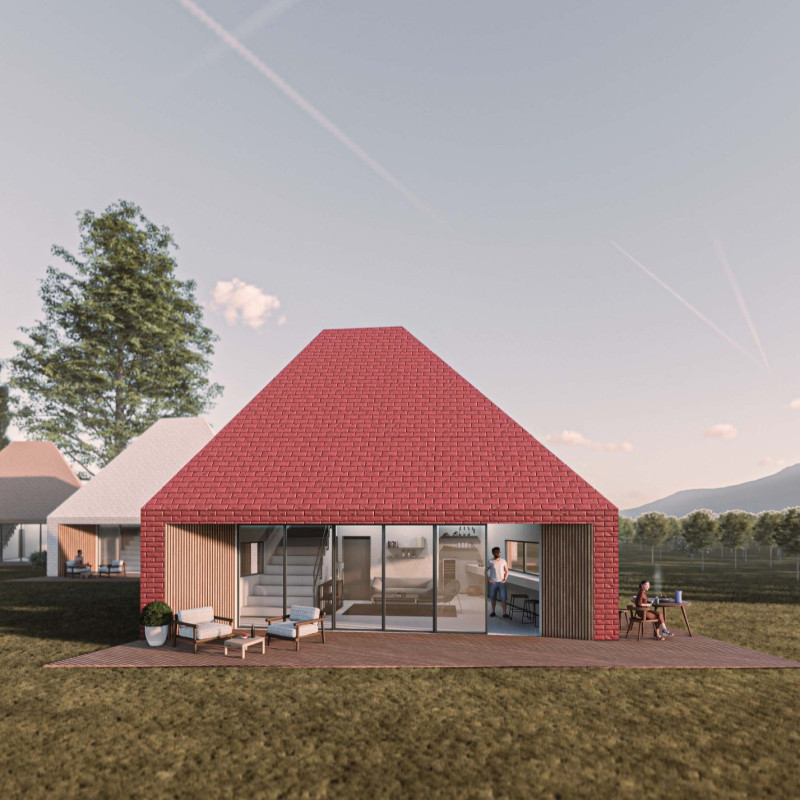5 key facts about this project
The TILI VINI HOLIDAY HOMES project occupies a scenic valley characterized by flat fields and an expansive landscape of grapevines. These holiday homes are designed to offer both privacy and a strong connection to the natural surroundings. The overall concept features a rectangular layout that extends from north to south. This design effectively captures sunlight and enhances energy efficiency, all while providing open views of the landscape.
Site Arrangement
Each residence has a two-storey trapezoidal form that separates private and communal spaces. The upper section features a pitched roof with a 'light cannon' at its peak, designed to bring natural light into the living areas below. The southern facade is fully glazed, allowing for a direct connection between the indoors and outdoors, maximizing warmth and brightness during the day.
Orientation and Ventilation
The homes are thoughtfully arranged across the site, rotated to ensure expansive views and maintain privacy for residents. Each structure is positioned carefully to take advantage of solar access and local wind patterns, promoting natural ventilation throughout the year. Overhangs are included in the design, providing shade during hot afternoons while inviting morning light into the homes.
Material Reuse
Sustainability plays a significant role in the project’s approach. Existing buildings on site will be demolished, and the original stone and brick will be reused for the new homes. This strategy not only keeps materials in play but also respects the site's history and reduces the need for new resources.
The facades are designed to blend harmoniously with the landscape. They reflect local colors, including the rich oranges of sunset, the soft greys of earth, and the deep purples of grapevines. This attention to color creates a visual link between the homes and their environment, emphasizing a connection that is both aesthetic and functional.





















































