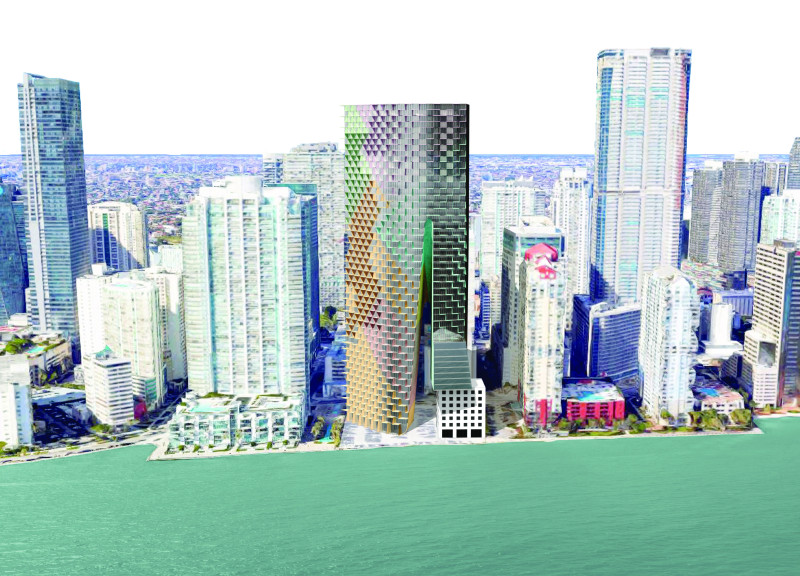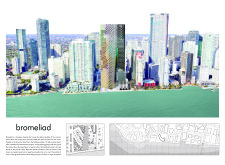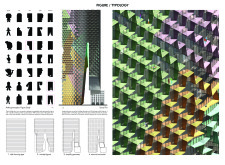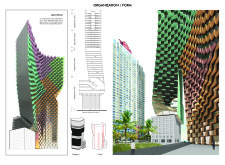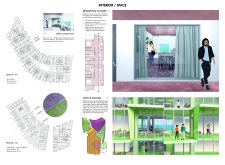5 key facts about this project
Bromeliad is located along the beachfront in downtown Miami, combining office, residential, and entertainment spaces within a unified design. With a total area of 1.5 million square feet, the project embraces a modern approach to urban living and work, emphasizing the connection between architecture and social interaction.
Facade Design
The facade of Bromeliad stands out with its unique design, featuring angled balconies that extend from the main structure. These balconies, measuring 8 feet in depth, shift away from the conventional positioning toward the ocean and instead face inward. This arrangement creates a lively pattern that echoes the texture of a fur coat. This thoughtful design not only enhances the visual appeal but also fosters a dynamic relationship between the building's inhabitants and their surroundings.
Spatial Organization
The layout of Bromeliad places a strong emphasis on promoting social interaction within residential spaces. The design incorporates double-loaded corridors, which are enhanced by a bent pathway. This pathway helps to shorten perceived distances for residents. Large windows along the corridor allow for glimpses into neighboring units and the outside, encouraging connectivity and community engagement. Additionally, lightweight partitions in living areas provide privacy without sacrificing openness.
Office Floor Planning
The office floors feature a bar floor plate that changes shape as it moves along the building's length. This flexibility accommodates a range of business activities and allows for various uses within the space. Open floor plates showcase differentiated levels through the use of dyed concrete. This material choice contributes to the individuality of each floor while ensuring access to natural light and views of the city and the ocean.
Material Selection
Materials in Bromeliad are chosen to support the overarching design concept. Dyed concrete plays a significant role, providing both structural integrity and visual interest across the different levels. This choice reflects a commitment to modern construction while addressing practical needs and aesthetic goals.
The intricate detailing of the building's façade allows for a playful arrangement of colors and textures. This creates a distinctive visual experience, blending the building with its coastal landscape.


