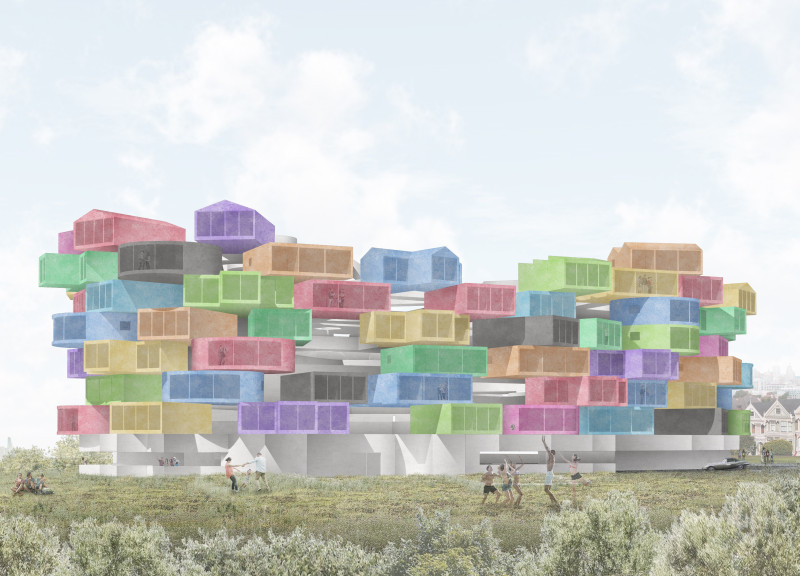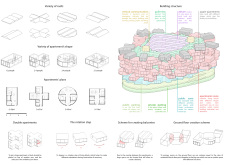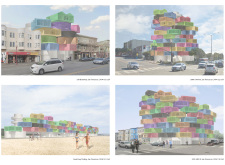5 key facts about this project
The Urban Village Project is an architectural initiative focused on addressing affordable housing needs in urban environments, particularly in San Francisco. The design repurposes existing parking structures to create residential units, emphasizing a sustainable and community-oriented approach. The project aims to improve land use efficiency while providing housing for diverse demographics.
The core function of the Urban Village is to provide affordable living solutions in a dense urban context. The structure comprises modular residential units stacked above a multi-level parking facility, optimizing space utilization. The design promotes mixed-use functionality, integrating public amenities such as communal areas and retail spaces on the ground level. This encourages interaction among residents and enhances community engagement, making the project not just a housing solution but a vibrant urban environment.
Unique Design Approaches
One of the distinctive aspects of the Urban Village Project is its innovative use of existing infrastructure. By converting parking areas into livable spaces, the design minimizes the environmental impact associated with new construction. The modular unit design offers flexibility, allowing for various configurations to meet the needs of different households, from single occupants to larger families.
The façade employs colored glass or acrylic panels, introducing a modern aesthetic that contrasts with the traditional urban landscape. This choice not only serves a visual purpose but also maximizes natural light within the living areas. The structural integrity is maintained using a combination of concrete and steel, ensuring the durability necessary for long-term residential use.
Another unique feature is the integration of green spaces. Rooftops are utilized for communal purposes, providing additional recreational areas that support biodiversity and enhance residents' quality of life. This focus on green space reflects a commitment to environmental sustainability while contributing to the overall appeal of urban living.
Functional Aspects and Architectural Details
The architectural design includes essential elements such as efficient apartment layouts, which incorporate sustainable insulation materials for energy efficiency. Each unit is designed to optimize space and functionality, offering innovative storage solutions and adaptable living areas. The ground floor includes accessible public spaces that host community activities, further reinforcing the project's goal of fostering social connections.
Overall, the Urban Village Project represents a pragmatic approach to modern urban living, addressing critical housing shortages while enhancing community dynamics. It combines thoughtful design with practical solutions, setting a precedent for future urban developments.
For those interested in a deeper exploration of the architectural concepts, consider reviewing the architectural plans and sections associated with the project. These documents provide insight into the architectural designs and underlying ideas that inform the Urban Village, showcasing its role as a model for sustainable urban architecture.





















































