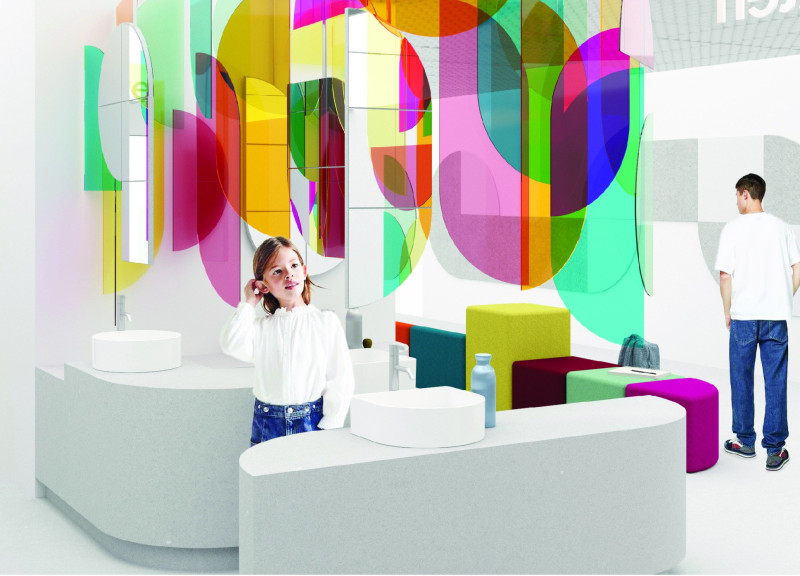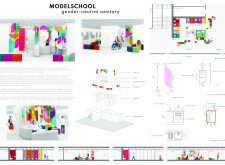5 key facts about this project
### Project Overview
The initiative focuses on the design of a gender-neutral sanitary area intended for implementation in Austrian schools. The modular design aims to promote inclusivity, challenging conventional notions of sanitary spaces within educational settings. The project seeks to enhance social interaction and accessibility, thereby reflecting the diverse needs of users.
### Spatial Configuration and User Experience
The design employs a modular and flexible approach, positioning the toilet facilities as a central hub within an open floor plan. This layout encourages circulation and communal engagement, moving away from traditional binary gender classifications. Insights gathered from high school students specializing in gender inclusivity informed the design process, thereby ensuring that the needs of future users are prioritized. The arrangement features colorful modular seating, which serves both as functional furniture and spatial dividers, enhancing user interaction while maintaining a sense of privacy.
### Material Choices and Functional Aspects
A carefully selected palette of materials contributes to the overall welcoming atmosphere. Colored acrylic panels introduce transparency and visual interest while providing privacy. The soft seating, crafted from foam and fabric, encourages comfort and adaptability, allowing for informal gatherings. Durable stainless steel fixtures are utilized in sinks and plumbing, ensuring hygiene and longevity. Additionally, strategically placed mirror surfaces enhance spatial perception, while seamless surfaces in countertop areas facilitate ease of maintenance. The integration of these materials creates a dynamic environment that balances individual needs with opportunities for social interaction.
The facility features inclusive elements, including wheelchair-accessible amenities and family-sized cubicles, further emphasizing its commitment to accommodating a diverse range of users. Graphical elements within the design serve both aesthetic and functional roles, enriching the user experience and reinforcing the project's focus on inclusivity and community engagement.


















































