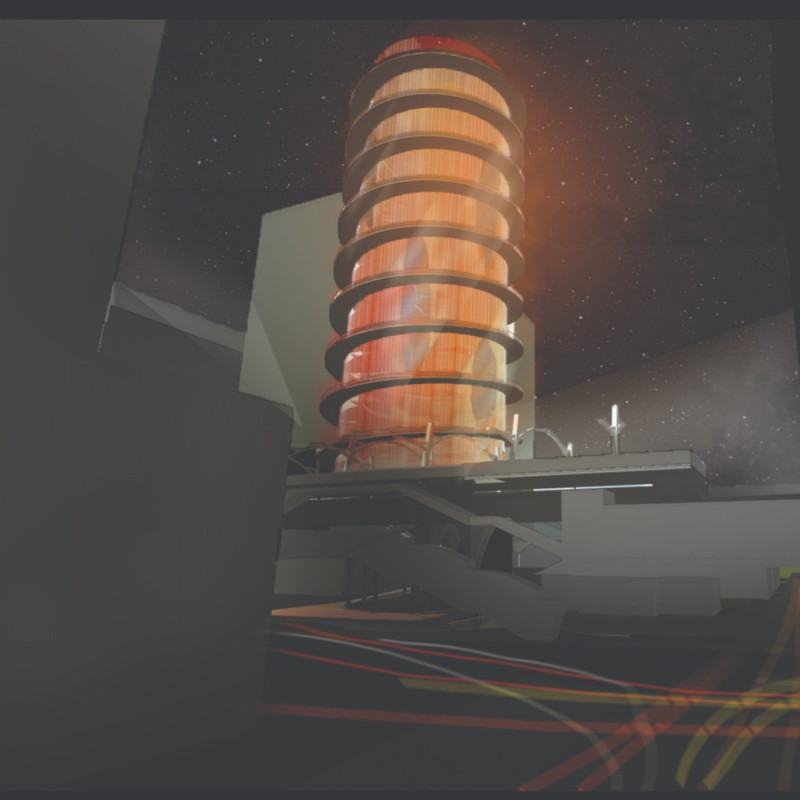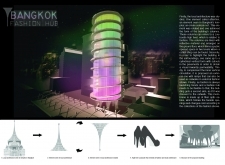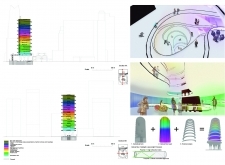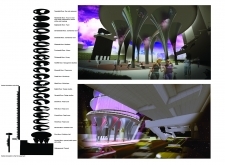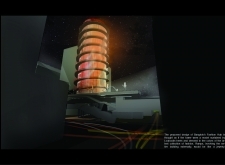5 key facts about this project
**Overview**
Located in the bustling city of Bangkok, the Fashion Hub serves as a contemporary center for the fashion industry, reflecting the city’s vibrant cultural identity while addressing the functional needs of its users. The design concept draws inspiration from traditional Thai architectural motifs, particularly the geometries found in local temple spires. This conceptual framework informs the building’s aesthetic and spatial organization, establishing a dialogue between the historical and the contemporary within the urban landscape.
**Spatial Strategy**
The design incorporates a cylindrical form that resembles an upward-spiraling column, subtly echoing the elegance associated with high fashion. This dynamic shape facilitates a visual permeability that enhances engagement between the interior and exterior spaces. Cutouts integrated into the surrounding pavement encourage interaction with the urban environment, while external ramps function as catwalks for public events, merging form and function seamlessly. Vertical circulation is achieved through spiraled pathways, promoting exploration and ease of movement throughout the hub.
**Material Composition**
The materiality of the Fashion Hub blends traditional influences with innovative technologies. A dynamic façade constructed with optical fiber cables allows the building to change colors in response to various fashion collections, reflecting the ever-evolving nature of the industry. Reinforced concrete provides structural integrity, while extensive use of glass ensures transparency and natural light infiltration, enriching the exhibition experience. Metallic finishes in the form of aluminum and steel are featured prominently, enhancing the sophisticated aesthetic aligned with a modern fashion context.


