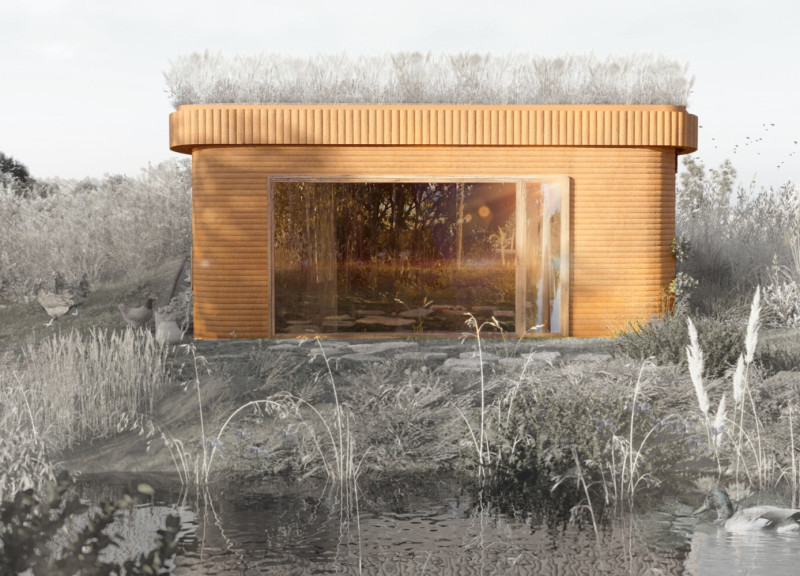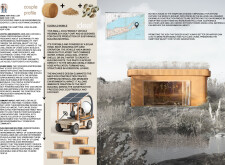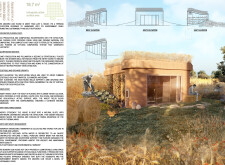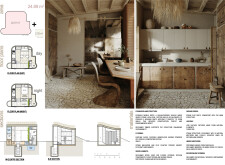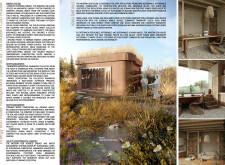5 key facts about this project
## Project Overview
Located in the Hamptons, New York, this architectural design concept emphasizes sustainability and ecological integration as foundational principles. Designed by Amir and Lior, the project includes the Modern Cob House and the Ecobuild Mobile vehicle, aiming to establish a housing model that prioritizes environmental consciousness and community engagement. The project serves not only as a residence but also as a catalyst for sustainable practices within the local area.
### Spatial and Functional Strategy
The Modern Cob House is a compact, self-sufficient structure that fosters a living ecosystem, incorporating features such as a chicken coop, beehive, garden, and composting system. The Ecobuild Mobile vehicle facilitates the onsite production of sustainable building materials, minimizing resource consumption and reducing construction waste. The design also includes a constructed wetland, providing natural water purification while promoting biodiversity. This approach to spatial organization emphasizes multi-functionality and community interaction, allowing residents to engage in gardening, animal husbandry, and social gatherings.
### Materiality and Sustainability
The project employs local and sustainable materials to reduce the environmental footprint of construction. Key materials include Ecobuild Mobile Paste, which combines straw, local soil, oyster shells, and saltwater for wall construction. Reclaimed timber is used for structural support, while straw insulation and clay plaster enhance energy efficiency and indoor climate control. Expansive natural glass windows maximize natural light and foster a connection to the landscape. Furthermore, an earthen floor with underfloor heating, powered by a composting system, reflects a commitment to sustainability and energy efficiency. The careful selection of these materials underscores the project's intention to create structures that harmonize with their environment while addressing modern housing needs.


