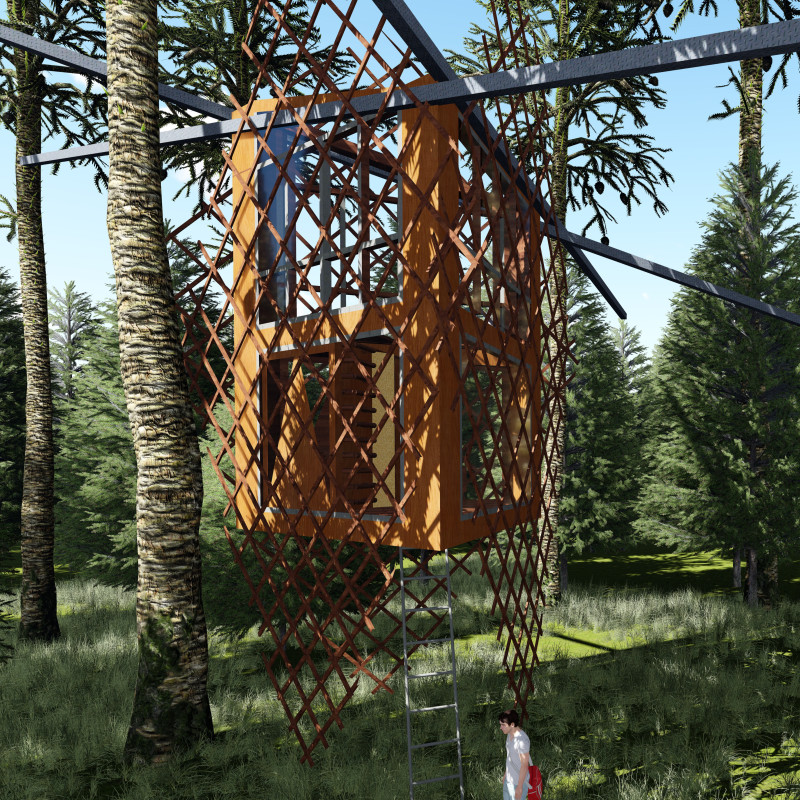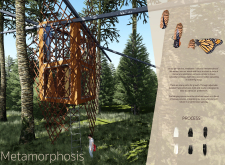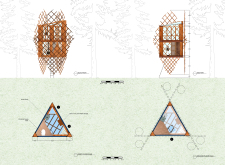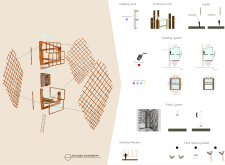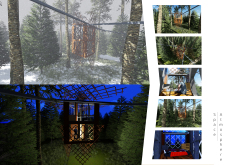5 key facts about this project
The architectural design project, named Metamorphosis, focuses on the integration of structure and natural environment, employing a concept inspired by transformation and organic forms. The architectural approach prioritizes a harmonious relationship with the site, which is located within a dense forest of Norway spruce trees. The design aims to create a retreat space for relaxation and meditation, providing users with a tranquil environment in which to engage with nature.
The structure features a triangular floor plan, optimized for both spatial efficiency and effective natural light penetration. Elevated above the ground on a slender framework of interlacing wooden elements, the design promotes a visual lightness while ensuring structural stability. This elevation allows unobstructed views of the surrounding landscape while minimizing disturbance to the local ecosystem.
Architectural Design Elements
The primary building method employs a lattice framework made of wood, which mimics the natural branching patterns of trees. This innovative approach to structural design enhances visual continuity with the environment. An important feature of the design is the adjustable wooden framework that allows occupants to modulate incoming light and airflow, creating adaptable spaces for various activities, from living to meditation. The use of rotating windows further enhances interaction with the exterior, allowing users to experience changing perspectives of the landscape.
Unique Features and Implementation
One of the distinguishing aspects of Metamorphosis is its environmental responsiveness. The structure is intentionally designed to sway in the wind, simulating the natural movement of trees and reinforcing an organic connection with the surroundings. Modular construction techniques enable efficient assembly and disassembly, supporting sustainability by allowing easy relocation or reconfiguration of the structure.
The project incorporates advanced materials, such as glass, which are strategically placed to maximize natural illumination while maintaining connections to the outdoors. Insulating materials are employed to ensure thermal comfort, integrating sustainability within the design requirements.
To deepen your understanding of this project, explore the comprehensive architectural plans, sections, and design ideas, which offer further insights into the concepts governing Metamorphosis and its architectural significance.


