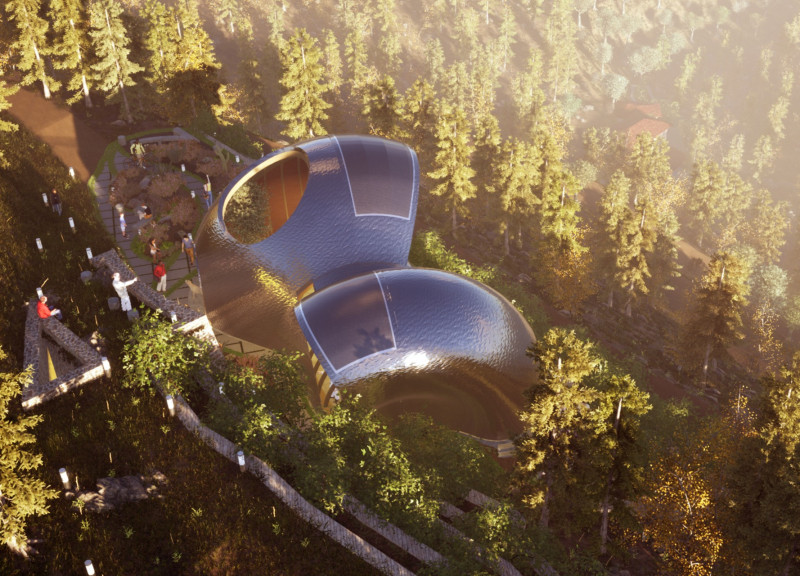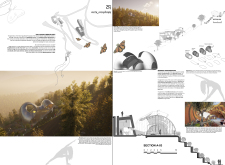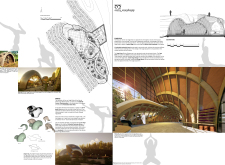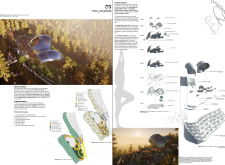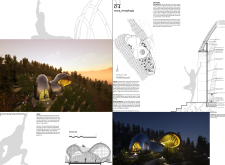5 key facts about this project
The New Yoga Shala Proposal at the Vale de Moses Yoga Retreat Center in Portugal is designed to reflect the themes of transformation and connection with nature. Set against a stunning landscape, the structure is inspired by the butterfly cocoon, which serves as a metaphor for personal growth. The building aims to create a calming and supportive environment for yoga practitioners, allowing for both individual reflection and community engagement.
Architecture Concept
The main idea behind the design is based on the butterfly cocoon, representing a journey of personal change and a sense of harmony within the practice of yoga. The architecture features soft, organic shapes that suggest comfort and safety. This approach encourages users to feel at ease, providing a space where they can explore their inner selves while being reminded of their connection to the larger world.
Design Elements
The overall form of the building mimics the contours of a cocoon, with curves that create inviting interior spaces. The layout includes two separate entrances, one leading to the primary yoga area and the other to the Xeriscape Atrium. This arrangement not only facilitates flow but also emphasizes the importance of nature in the yoga experience, allowing for moments of both solitude and social interaction.
Materiality
Materials used in the construction are chosen to support the project's ecological aims. Structural wood is employed for its strength and warmth, while plywood and thermal insulation ensure a comfortable interior climate. Structured metal panels and titanium sheeting are also integrated for their durability. These materials reflect a commitment to sustainability while aligning with the natural setting of the retreat center.
Surrounding Landscape
The landscape design employs xeriscaping principles, featuring islands of native plants such as lavender and thyme. This approach reduces the need for irrigation and supports local biodiversity. The outdoor space complements the Yoga Shala, reinforcing the themes of growth and transformation. The integration of flora enhances the connection between the built environment and nature, promoting a sense of peace and well-being.
The building culminates in an expressive roof that adds character, inviting light and air into the internal spaces. Large windows and openings provide sweeping views of the surrounding mountains, further connecting users to the beauty of the natural world outside.


