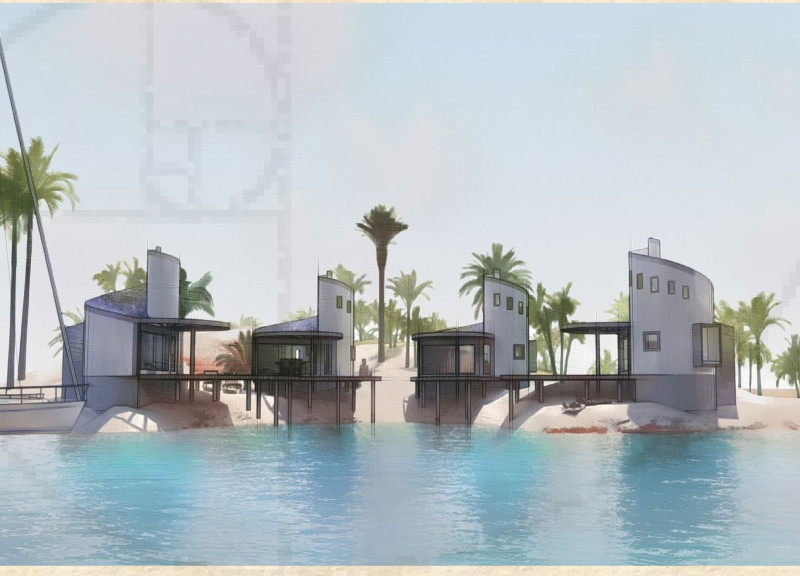5 key facts about this project
Gloasis is an architectural design project conceived for a community of planetary hunter-gatherers, situated on a tropical island. This project emphasizes self-sustainability, ecological balance, and communal living, integrating modern technology with natural resources to create a unique habitat. The architecture is designed to harmonize with the landscape while addressing the practical needs of its inhabitants.
The project embodies principles of resilience and adaptability, promoting a lifestyle where technology supports and enhances traditional living practices. Each structural element is carefully planned, emphasizing efficient use of materials and energy resources. The layout fosters a sense of community, allowing residents to collaborate in agricultural and ecological ventures essential for their survival.
Design Approaches that Differentiate Gloasis
Gloasis employs a distinctive organic architectural form that mimics natural shapes found in the local environment. This aesthetic choice not only aligns with the community's ecological philosophy but also enhances airflow, crucial for comfort in a tropical climate. The buildings feature rounded edges and central communal spaces, facilitating interaction among residents while reducing the visual impact on the landscape.
Key design features include residential units that promote communal living without sacrificing privacy. The non-linear arrangement of the structures encourages a natural flow of movement, reflecting the surrounding terrain. The inclusion of farming areas, fishing zones, and foraging spaces highlights a commitment to self-sufficiency. By integrating functional gardens and water systems into the layout, Gloasis ensures that community members can engage directly with their food sources.
Innovative Features and Sustainability Initiatives
One remarkable aspect of Gloasis is its use of local materials, which enhance the project’s sustainability profile. Key materials include coconut for structural purposes and natural fiber materials for non-structural elements. Solar technologies, such as solar electric panels and solar cooling towers, are incorporated to minimize reliance on external energy sources. The design also integrates advanced waste management systems, including septic treatment tanks and methane cookers, to ensure effective recycling of waste.
The overall architecture supports flexible usage of spaces, with multifunctional areas that adapt to various needs, such as work and living. This adaptability aligns with the glomadic lifestyle, allowing for a seamless transition between communal and individual activities.
To further explore the various aspects of Gloasis, including architectural plans, sections, and designs, interested readers are encouraged to engage with the project presentation. This exploration will provide deeper insights into its innovative architectural ideas and the thoughtful design processes that contributed to this sustainable living environment.


















































