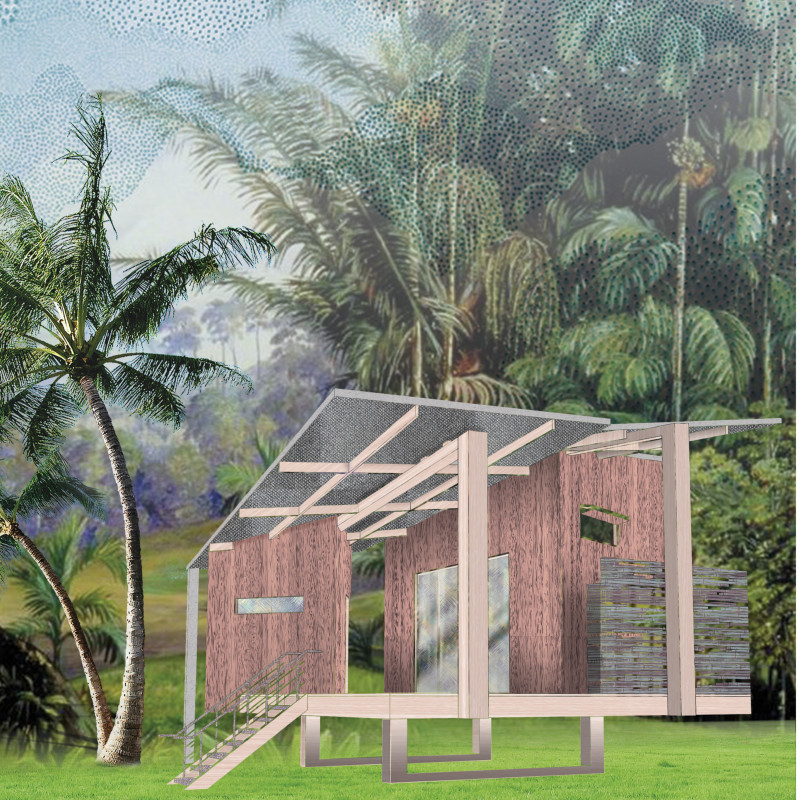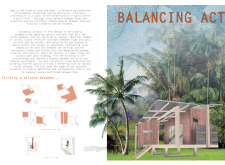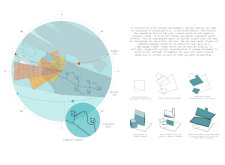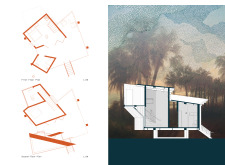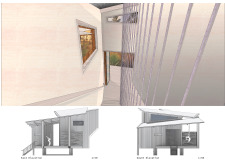5 key facts about this project
The design reflects a thoughtful exploration of the connection between yoga principles and the built environment. Located in a hot and humid climate, the structure emphasizes unity between mind and body, promoting a deep relationship with nature. The overall concept prioritizes balance, using asymmetry and spatial variations to create a fluid experience that bridges the interior with the exterior.
Balance and Asymmetry
The design employs spatial tension to dissolve boundaries between inside and outside spaces. Shapes of varying sizes play a key role, enhancing contrasts of light against dark, and vertical against horizontal elements. This interaction enriches the sensory experience of the architecture, offering moments that invite both privacy and openness. The elevation showcases these oppositions, capturing the dynamic relationship between different planes.
Sustainable Practices
Sustainability is a central theme in the design, especially important in regions with challenging climates. Natural ventilation is a focus, allowing air to move through various spaces, creating comfort for users. Roofs are designed to tilt, helping to manage rainfall efficiently by directing water into an underground collection system for reuse. These strategies reflect an understanding and respect for the local environment, while also minimizing the ecological impact of the structure.
Material Selection
Material choices further enhance the building’s connection with its surroundings. Timber frames and coconut palm wood cladding are not only visually appealing, but also connect the structure to the natural world. These materials are selected for their durability and suitability for the climate, reinforcing the building's integration with its environment. The natural textures and colors contribute to a cohesive aesthetic that complements the landscape.
Spatial Arrangement
The layout thoughtfully balances individual and communal spaces. Huts provide areas for personal reflection and meditation, while communal spaces are designed to encourage interaction. This arrangement supports a shared experience without sacrificing the need for solitude. Through careful positioning, the spaces invite users to connect with both nature and each other.
As sunlight pours through carefully placed openings, it creates patterns on the floors and walls, enhancing the relationship between light and space. The interplay of shadow and illumination brings life to the interior, reminding occupants of the rhythm of nature outside.


