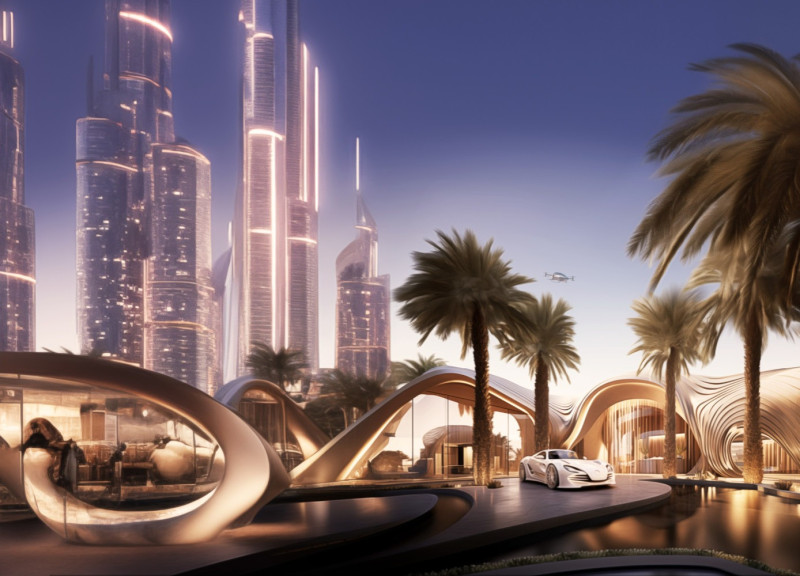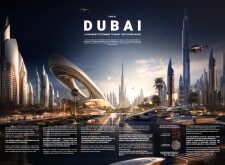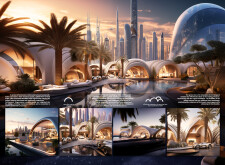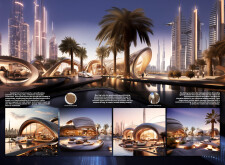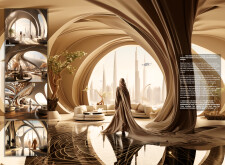5 key facts about this project
## Overview
The project is situated in Dubai, a city distinguished by its modern skyline and innovative architecture. The design aims to create a cohesive residential community that integrates advanced technology and sustainable practices, fostering a vibrant living environment that emphasizes communal interaction.
### Spatial Strategy and Community Engagement
The design thoughtfully employs a spatial strategy that prioritizes community connectivity. Shared spaces, including open-air plazas and communal gardens, are strategically placed to encourage social interaction among residents. A pedestrian-friendly layout facilitates walkability and supports sustainable transportation options, enhancing the overall user experience. The integration of smart technologies further elevates convenience while promoting a sense of belonging within the community.
### Material Innovation and Sustainability
The architecture incorporates a range of innovative materials aimed at reducing environmental impact. Coconut husk panels provide structural integrity and minimize carbon emissions, while mycelium-based construction elements offer a sustainable alternative that is lightweight yet durable. Expansive glass facades enhance natural light and provide panoramic views while promoting a modern aesthetic. Additionally, the incorporation of living walls and green spaces contributes to improved air quality and fosters urban biodiversity.
The design reflects a commitment to sustainability and cultural significance, marrying the aesthetic influences of Emirati culture with contemporary design elements. High ceilings and abundant natural light characterize the interiors, complemented by the use of locally sourced materials, which reinforce the project's connection to its cultural context.


