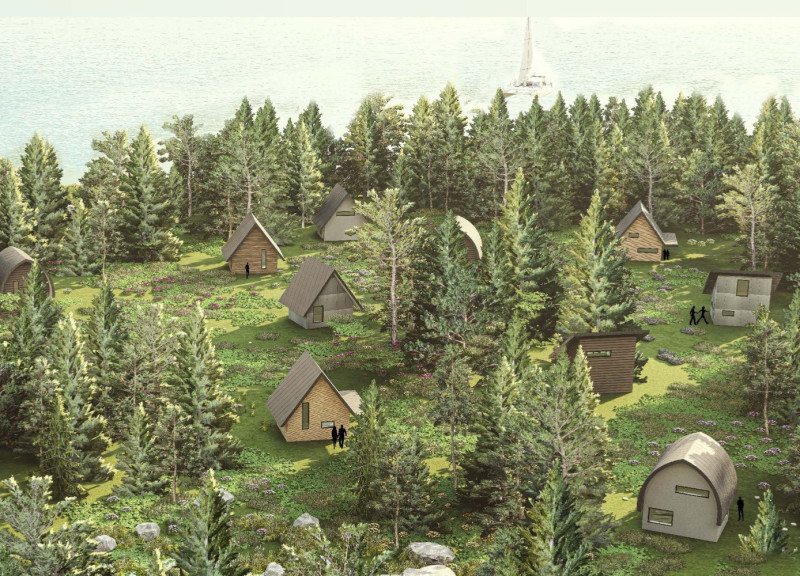5 key facts about this project
### Project Overview
The design initiative focuses on the development of cob houses in Lake Tekapo, New Zealand, utilizing traditional building methods that reflect the local landscape and cultural heritage. The project aims to create housing solutions that emphasize community engagement, sustainability, and personalization, allowing residents to construct homes tailored to their distinct lifestyles and preferences. The picturesque backdrop of Lake Tekapo, with its lakes and rolling hills, is integral to the project's framework, promoting a harmonious relationship between the built environment and natural surroundings.
### Spatial Strategy and Customization
The project employs a modular design strategy that fosters individuality among residences, ensuring that no two houses are identical. Residents can choose from a variety of roof styles—including angular, curved, and sloped designs—enhancing both aesthetic appeal and functional performance. Central to the layout is a customizable core area, adaptable to the needs of varying family sizes and lifestyles. This core allows homeowners to select specific configurations for essential spaces, including dedicated dining and creative areas, promoting flexibility in use.
### Sustainable Practices and Material Selection
The architectural approach emphasizes environmentally responsible design through the use of sustainable materials and systems. Cob, a natural earth mixture, is utilized for its durability and insulation properties, aligning with local material availability. Wood serves as both a structural and aesthetic element, while metal roofing contributes resilience against weather conditions. Glass features prominently in window designs, maximizing natural light and providing expansive views of the integral landscape. Furthermore, the incorporation of reclaimed materials underlines the commitment to ecological sustainability, with efficient water collection and composting sewage systems reinforcing the broader ethos of resource management and environmental responsibility.



















































