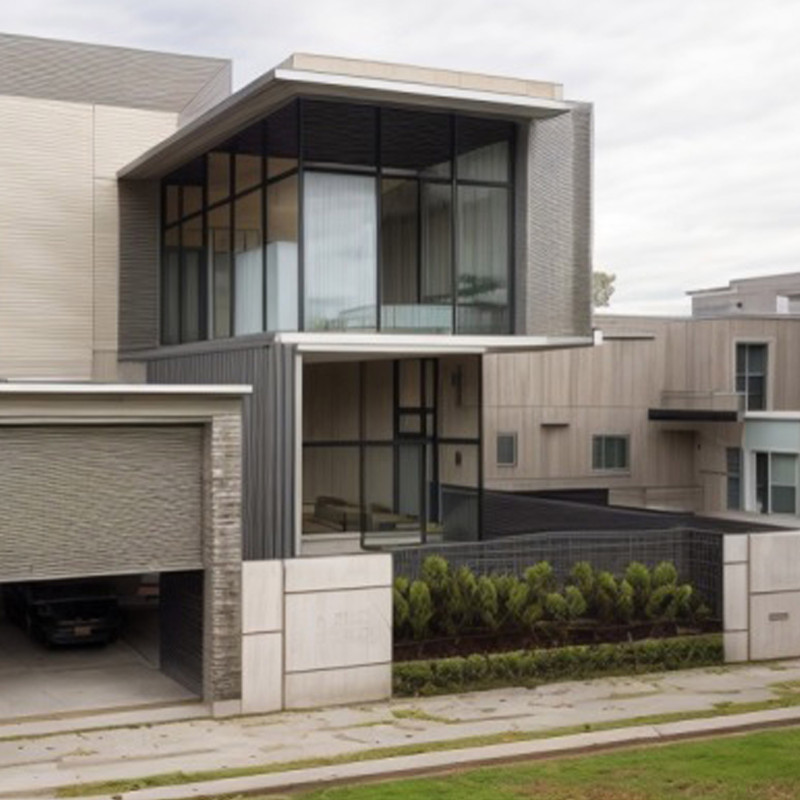5 key facts about this project
**Project Overview**
Located in a contextually rich area, this residence integrates modern aesthetics with sustainable practices and innovative design. The architectural firm emphasizes practicality alongside environmental considerations, resulting in a structure that serves as both a home and a sustainable investment. The design focuses on maximizing natural light and optimizing air circulation while ensuring a habitat conducive to comfortable living. By strategically arranging the building mass along an east-west axis and orienting expansive glass façades to the north, the dwelling effectively captures sunlight while minimizing heat gain, thereby addressing the climatic conditions of the locale and maintaining energy efficiency.
**Spatial Configuration**
The residence is organized across two primary levels—the ground floor and the first floor—allowing for a purposeful distribution of functions. The ground floor features interconnected social spaces, including a spacious living room and an open kitchen that flows into dining areas. These spaces are distinctly zoned through careful furniture arrangements and variations in ceiling heights. In contrast, the first floor accommodates private quarters, comprising several bedrooms equipped with en-suite bathrooms, thereby promoting privacy while offering considerable views of the surrounding landscape through generously sized windows.
**Sustainability Features**
Sustainability is a key component of the design, incorporating various technologies that enhance energy performance. Solar panels are deployed to harness renewable energy, generating electricity for the household. Atmospheric water generators provide a sustainable water supply sourced from humidity, while a grey water recycling system efficiently reuses water for irrigation and other non-potable uses. The commitment to sustainable construction and reduced carbon footprint is further illustrated through a life cycle analysis, which evaluates both the environmental impact and the economic viability of the residence, reinforcing its status as a conscientious architectural endeavor.






















































