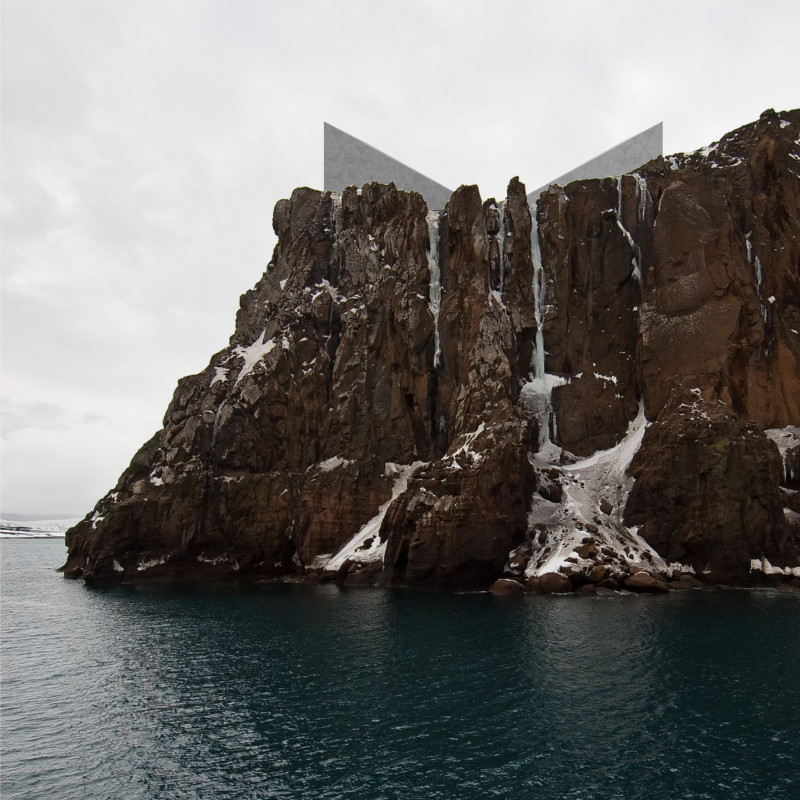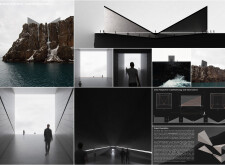5 key facts about this project
### Project Overview
The Museum of Emotions - Outbidding Perception is located along a rugged coastline, designed to explore the interaction between human emotions and architectural form. This facility engages visitors through a multi-sensory approach, integrating the natural environment into its conceptual framework. It aims to provoke emotional responses, encourage reflection, and facilitate personal engagement with the themes of perception and emotion.
### Spatial Narrative and Experience
The interior layout of the museum is thoughtfully organized to guide visitors through an emotional journey, with each space dedicated to distinct emotional themes. Variations in light conditions and spatial geometry are employed to evoke specific feelings, with large openings framing views of the ocean and horizon to emphasize the connection between the internal environment and the external landscape. The fluidity of the layout encourages exploration, allowing visitors to navigate through a narrative that unfolds in response to their personal experiences.
### Material and Light
The architectural design utilizes a combination of concrete, glass, and polished stone to create a dialogue with the surrounding landscape. Concrete provides a robust structural base, harmonizing with the raw textures of the coastal terrain. Extensive glass installations allow for natural light to permeate the spaces, enhancing visibility and connection with the outdoors. Polished stone adds a tactile dimension to the interior, reflecting light and creating contemplative areas. The strategic use of skylights and vertical openings throughout adjusts the lighting dynamics throughout the day, contributing to the overall sensory experience of the museum.


















































