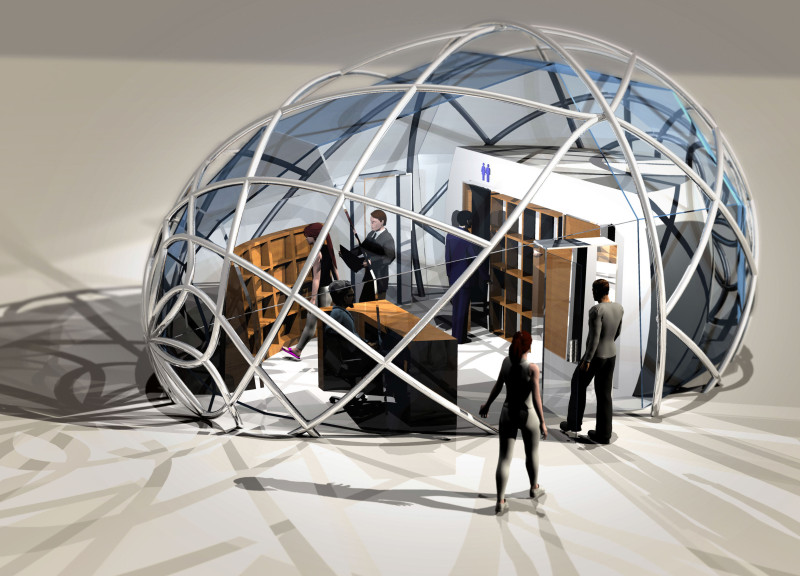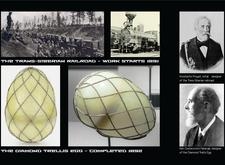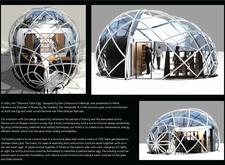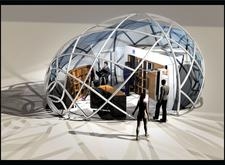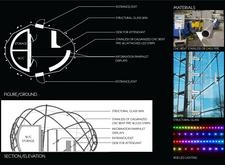5 key facts about this project
### Overview
Located in proximity to key cultural landmarks, the design draws inspiration from two significant elements of Russian heritage: the Diamond Trellis Egg by Karl Gustavovich Fabergé, crafted in 1892, and the construction of the Trans-Siberian Railroad, initiated in 1891 under Konstantin Posyet's supervision. The intent of the project is to create a contemporary shelter that honors these historical themes while serving a functional purpose for today’s audience. The design emphasizes energy efficiency and low maintenance while incorporating visually compelling elements reminiscent of Fabergé's artistry.
### Materials and Construction
The architectural solution employs a thoughtful selection of materials to achieve both structural integrity and aesthetic beauty.
- **Structural Glass** forms a translucent outer layer that welcomes natural light into the interior, fostering an inviting atmosphere. This material choice ensures a visual connection to the environment and enhances the building's interaction with its surroundings.
- **CNC-Bent Stainless Steel and Galvanized Pipe** constitute the supportive trellis framework, designed for durability and stability, with a protective finish that resists corrosion and extends the life of the structure.
- **Integrated RGB LED Lighting** is utilized to accentuate the building's form at night, drawing parallels to the vibrant colors of decorated Easter eggs. This feature underscores a connection to the historical juxtapositions inherent in the design.
- **Natural Wood Furniture** provides contrast to the glass and metal components, contributing warmth and comfort to the interior and enhancing user experience.
### Spatial and User Experience
The design embodies a contemporary interpretation of the egg form, symbolizing rebirth and renewal—an apt reference to the original purpose of Fabergé's creations. Internally, the layout prioritizes functionality while facilitating social interaction, with well-defined zones such as restrooms, storage, and an attendant’s desk. The open spatial arrangement promotes fluid movement, encouraging engagement among visitors and enhancing the overall user experience.
The architectural response not only serves to commemorate historical achievements but also integrates modern technologies and sustainable practices, positioning the structure as a potential cultural landmark. Its illuminated facade at night further emphasizes its role in bridging historical narratives and contemporary uses, bridging the artistic heritage of Fabergé with the monumental engineering of the Trans-Siberian Railroad.


