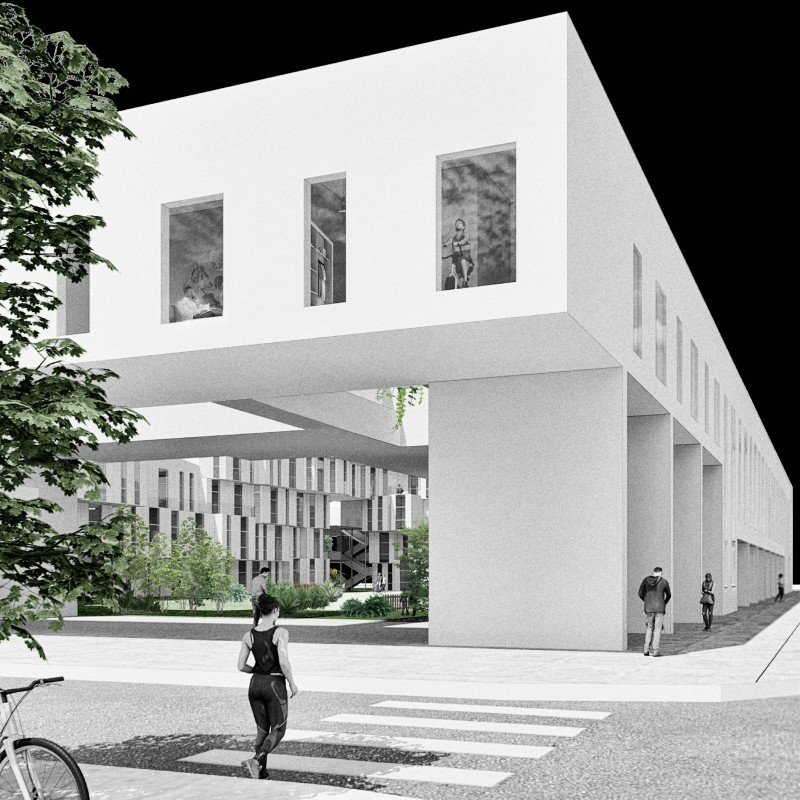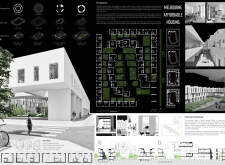5 key facts about this project
The design in Melbourne offers a modular housing solution aimed at addressing the needs of urban living. It focuses on affordability and sustainability while promoting a strong sense of community. The project’s overall concept is based on Aggregation, which combines different living spaces into a cohesive environment that supports both connectivity and individuality among residents.
Modular Design Concept
Aggregation is a core principle that guides the structure. The design utilizes a pixelation strategy, where individual units come together to form a larger community. This allows for a flexible arrangement of living spaces while ensuring each unit maintains its identity. Organizing the layout into inner and outer loops creates a balance between private areas and shared spaces, enriching the living experience.
Spatial Configuration
Various unit types cater to different lifestyles and needs. The categories include Short, Tall, Grande, and Venti, with sizes that begin at 28m² for micro-units and extend to more spacious arrangements. This thoughtful division ensures that the architecture adapts to the demands of modern living and encourages social interaction among residents.
Central Courtyard and Urban Farming
A central courtyard spans 780m² and serves as a shared area for residents. Alongside it, an urban farming landscape enhances the living environment, promoting sustainability and access to fresh produce. This feature not only contributes to healthier living but also strengthens the bond between people and nature in an urban setting.
Materiality and Construction
The building's facade is made from prefabricated "sandwich" CLT panels. This choice is significant for both efficiency and environmental considerations. The use of these materials supports the project’s aim for sustainability and modern building practices. These panels further improve the thermal performance of the homes, keeping residents comfortable in varying weather conditions.
Living arrangements are diverse, with distinct communal spaces designed to foster interaction. The well-planned central courtyard provides a recreational area for residents, promoting community connection and engagement. Overall, the design addresses urban housing needs while emphasizing both individual and collective experiences in a thoughtful manner.



















































