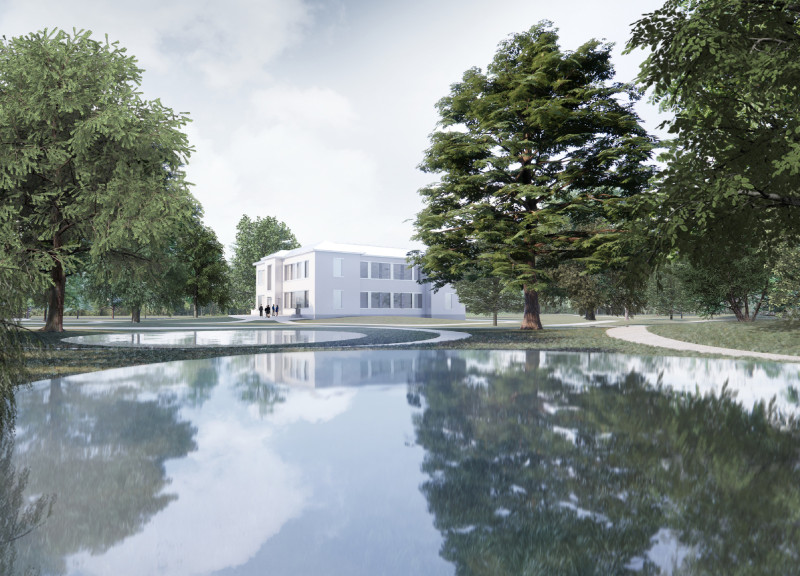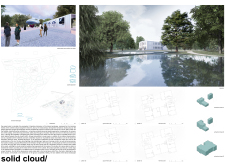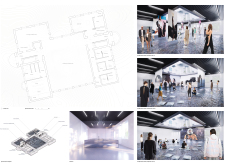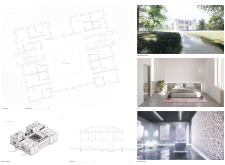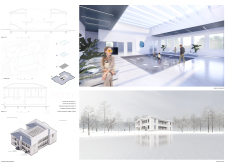5 key facts about this project
The design presents a thoughtful exploration of the Latvian landscape, marked by vast forests and unique atmospheric formations such as stratocumulus clouds. Set in this rich environment, the building connects closely with nature. The concept illustrates a cloud that interacts with the structure itself, creating a unique experience for its users. This relationship enhances the sense of place and brings the outside world into the interior.
Architectural Concept
The layout is organized across three levels, allowing for ongoing flexibility and adaptation for users over time. This adaptability is crucial, enabling the space to respond to various social needs and interactions. The building acts as a spatial tool, maintaining a dialogue between the sky and earth. It is a thoughtful response to its surroundings, where the natural elements influence the design and usage of the space.
Spatial Organization
Inside the building, spaces are arranged in a way that creates a clear hierarchy of functions while ensuring that different areas remain connected. This layout supports both social gatherings and private contemplation. Notably, the rocky floor in the exhibition spaces and sauna pools aligns with the intention of blending indoor and outdoor environments. This connection deepens the metaphor of the cloud, creating an atmosphere that encourages users to engage with nature.
Environmental Integration
The design incorporates ideas of reversed landscape logic, resulting in hills and depressions that can host small lakes. These water features enhance the immersive experience, allowing users to feel the connection to nature while inside the building. This innovative approach blurs the line between the architecture and the natural world, inviting users to engage with the landscape through its reflection and movement.
Materials and Sustainability
The design features fully recycled or recyclable materials, including aluminum foam, anodized aluminum, and polymeric materials like ETFE membranes. These materials are selected for their ability to ensure energy efficiency and adequate lighting. They contribute to the overall experience, with the interaction of these materials creating a caustic effect in the living areas. This reinforces the central theme of being wrapped in a cloud, giving depth to the concept and adding to the sensory quality of the space.
Reflective surfaces within the interior echo the landscape's natural attributes, fostering an experience that links the built environment with the qualities of the sky. This attention to detail creates a rich interaction between the architecture and its setting, enhancing the overall user experience.


