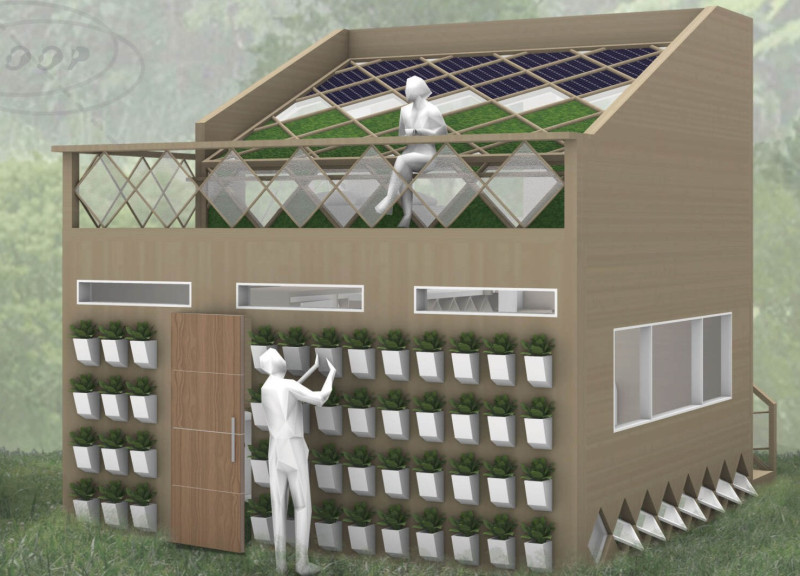5 key facts about this project
The design centered around A-Kung-Tien Reservoir in Kaohsiung, Taiwan, addresses critical water management challenges in the area. With the reservoir's decreasing capacity and resulting local water shortage, the approach combines aquaponics with innovative water storage systems. This strategy reflects a commitment to sustainable practices, aiming to use resources efficiently while minimizing waste.
Design Concept
Functionality is a key aspect of the design. Semi-outdoor stairs provide direct access to the bedroom, enhancing movement throughout the space. On either side of the structure, fish ponds play a dual role, contributing both aesthetics and function to the aquaponics system. Ladders offer practical access during rainy days, showcasing adaptability in the design.
Spatial Functionality
Flexibility is emphasized through the organization of spaces. Easily stored furniture like lazy bones and desk chairs allows for a variety of uses in the living areas. This focus on functionality helps support different activities while keeping the environment organized, ultimately improving the usability of the space.
Sustainable Features
The roof design has multiple purposes. It serves as a rainwater collection area and a platform for solar panels, enhancing energy efficiency. This is vital for addressing the resource constraints of the region. The closed water cycle directs water from the collecting area through the roof, vegetable area, and water storage, showing a commitment to ecological balance by reducing resource wastage.
Integrative Layout
The overall layout is thoughtful and well-structured. It includes essential elements like vertical walls, vent windows, a hidden staircase, and a header tank. An aquarium adds another layer, blending aquatic ecosystems with the living space while also acting as a visual centerpiece that connects the interior to the surrounding natural environment.


















































