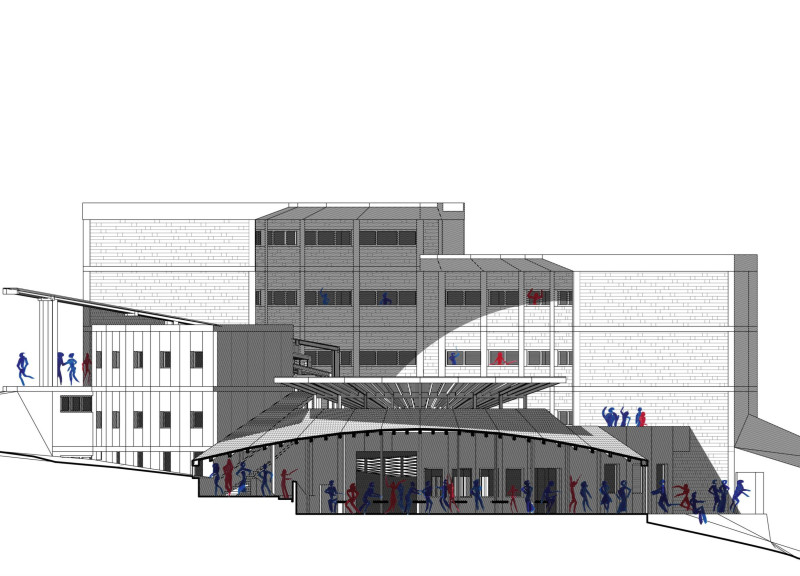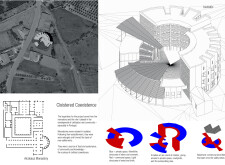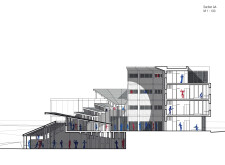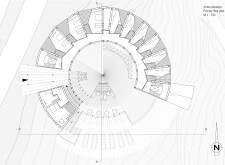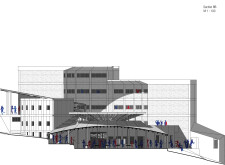5 key facts about this project
**Cloistered Coexistence: Overview and Context**
Located within the Portuguese landscape, the Cloistered Coexistence project draws inspiration from historical monastic architecture, particularly the Alcobaça Monastery. This initiative aims to explore the relationship between architecture, community, and nature by establishing a framework that balances private and communal spaces. By referencing monastic settings, the design reflects a commitment to fostering social interaction while providing opportunities for solitude and reflection.
**Spatial Strategy and Layout**
The project features a circular site plan that contrasts with the linearity of its surroundings, promoting a central gathering area that serves as a focal point for community interactions. This intentional layout is complemented by clear pathways directing movement between private and public zones. The floor plan adopts a spiraling configuration that facilitates exploration and connection among residents, ensuring that each unit has direct access to communal amenities such as outdoor patios and gardens. The integration of upper and lower stories enhances ventilation and light penetration, reinforcing the dynamic interaction between private and communal spaces.
**Materiality and Sustainability**
Material choices in Cloistered Coexistence combine traditional and contemporary elements, emphasizing both functionality and aesthetic integrity. Stone is utilized for its durability and historical significance, while concrete provides structural flexibility. Wood enhances warmth in architectural features, and brick maintains a connection to historical texture. Extensive use of glass promotes natural lighting and a connection with the surrounding environment. These materials not only contribute to the project's visual and textural richness but also reflect a commitment to sustainability, demonstrating an awareness of environmental impact while fostering connectivity with the site’s natural features.


