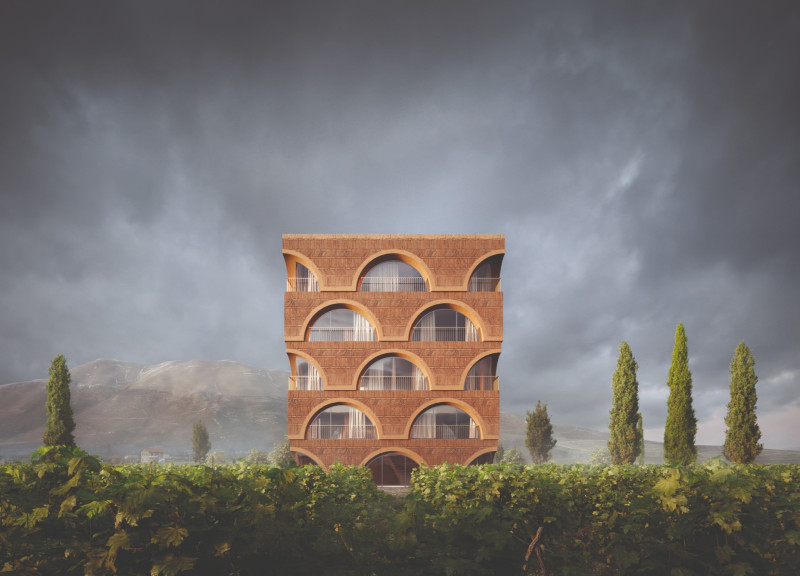5 key facts about this project
The Tili Wine Italy Guest Homes stands in a scenic vineyard landscape, providing accommodations that enhance the experience of wine culture. The design reflects the process of winemaking, particularly how freshly harvested grapes dry before being processed. This thoughtful concept is integrated into the overall structure, allowing guests to connect with their surroundings.
Conceptual Framework
The layout embodies a layered approach, symbolizing the drying process of grapes. Each level of the building stands for a different layer that grapes rest on, creating a direct connection to the vineyard's agricultural practices. This arrangement serves multiple functions, including a ground floor with a tasting room, kitchen, and showroom, where visitors can learn about and enjoy the wines produced on-site.
Spatial Organization
On the first floor, two apartments, each 57 m², provide ample living space filled with natural light. These well-designed areas allow guests to relax while taking in views of the vineyard landscape. The emphasis on spaciousness and illumination contributes to a calm atmosphere that aligns with the goal of offering a peaceful retreat for visitors.
Material Strategy
A key component of the design is the use of clinker from the site’s old buildings. This material will be repurposed and transformed into sludge for the frames of the arches and various interior elements. This choice underscores a commitment to sustainability and preserves a connection to the winery's historical context, marrying tradition with contemporary design.
Design Details
Generous openings throughout the structure invite sunlight and provide clear views of the surrounding vineyards. These carefully placed windows create a strong connection between the indoor spaces and the natural world outside. This focus on visibility not only enriches the interior experience but also allows guests to appreciate the beauty of the landscape from the comfort of their accommodations.





















































