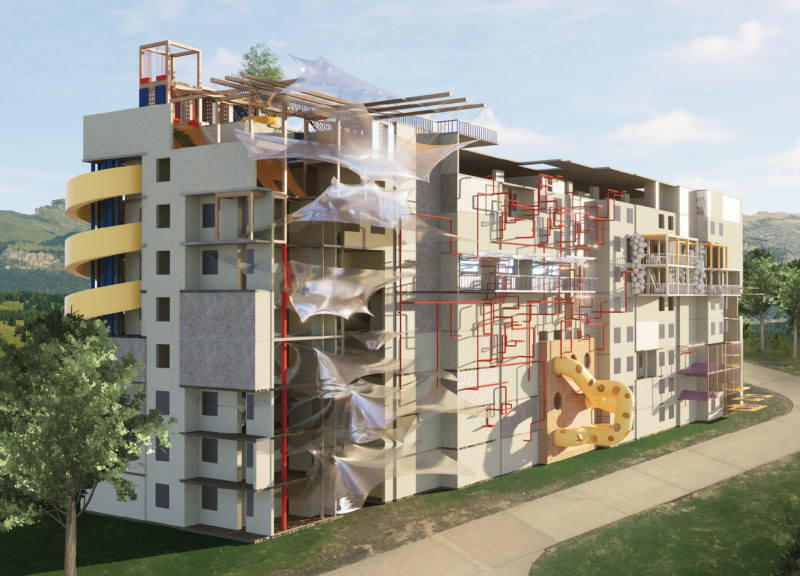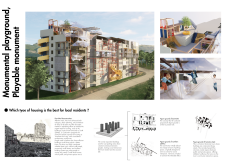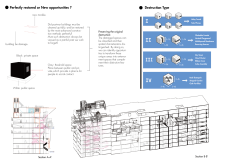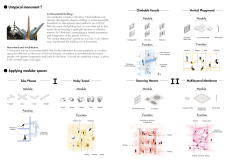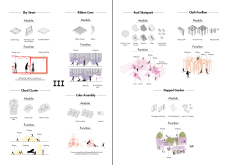5 key facts about this project
### Overview
Located in Kharkiv's North Saltivka neighborhood, the "Monumental Playground, Playable Monument" project represents a response to the post-war reconstruction of the area. The design integrates residential elements with spaces for play and community engagement, ultimately turning the site into a multifunctional space that meets housing demands while acknowledging the region's historical context of conflict. This dual function aims to repurpose the remnants of war into opportunities for positive communal experiences.
### Conceptual Framework
**Memory and Interaction:** The design concept revolves around the idea of the "playable monument," serving as a living memorial that allows residents to engage with their history. This approach promotes resilience and collective memory, encouraging community interaction through recreational activities that are interwoven with the site's historical narrative.
**Community and Functionality:** By prioritizing user experience, the architecture features play areas that cater to residents of all ages. These spaces are crafted to support everyday living while fostering social interactions, thereby enhancing community bonds. The incorporation of threshold spaces facilitates transitions between public and private areas, inviting a mix of solitary and communal use.
### Material Choice and Architectural Features
The project's exterior showcases a varied façade that integrates multiple materials, contributing to an engaging environment:
- **Adaptive Play Structures:** Features such as climbing walls incorporated into the façade establish a dynamic relationship between recreation and the building's architecture, promoting physical engagement and exploration.
- **Use of Vivid Textures:** The design employs a palette of bright colors and varied textures, encouraging interaction and creating a lively visual identity that signifies community vibrancy.
- **Outdoor Gathering Areas:** Emphasizing open spaces supports social interactions essential for building community cohesion.
**Materials Utilized:**
1. **Concrete:** Provides structural strength and durability.
2. **Expanded Metal Mesh:** Ensures safety in climbing applications while maintaining visibility.
3. **Wood:** Offers warmth and organic qualities for temporary structures.
4. **Textiles (Tensile Membrane and Cloth):** Enhance flexibility in functionality and provide shading.
### Innovative Spatial Solutions
The project employs a modular approach to design, enabling adaptability and flexibility in use:
- **Vertical Play Areas:** Features like the climbable façade and vertical playground encourage physical activity and social interaction.
- **Recreational Focused Zones:** Spaces utilizing trampolines and soft flooring promote leisure and playful engagement among users.
In addressing the social dynamics of contemporary residential architecture, the design aims to redefine public and private space through elements that encourage community-oriented interactions. Features such as transitional zones facilitate engagement, allowing residents to interact meaningfully within the architectural framework.


