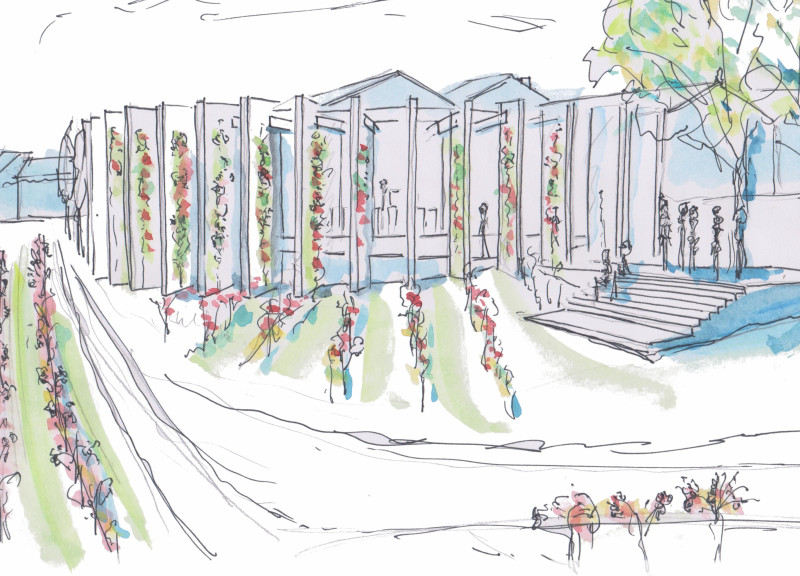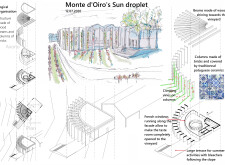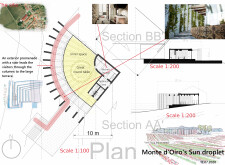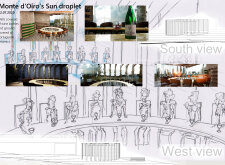5 key facts about this project
Monte d'Oiro's Sun Droplet is situated within a beautiful vineyard landscape. The design aims to create a strong connection between the building and its surroundings. The layout encourages interaction among visitors while focusing on usability. The overall concept prioritizes a harmonious integration that respects nature and fosters community engagement.
Structural Framework
The building features wooden beams and brick columns, creating a sturdy structure. This combination adds both strength and visual appeal to the design. The use of familiar materials reflects a respect for traditional architectural elements while fitting comfortably within a contemporary context.
Interior and Exterior Flow
French windows dominate the facade, allowing light to fill the interior spaces while providing views of the vineyard. By creating an openness between inside and outside, these windows invite visitors to engage with the landscape. The layout offers a clear connection between the main taste room and the outdoor terraces, enhancing the overall experience.
Social Spaces
A spacious terrace serves as a focal point for social gatherings during the summer months. The seating arrangements on this terrace follow the gentle slope of the land, allowing people to gather comfortably. This space encourages interaction and provides a direct link to the vineyard, facilitating a shared experience among visitors.
Interior Layout
Inside, the arrangement includes a kitchen and a round table, promoting various activities. The design supports both private moments and larger communal gatherings. This thoughtful approach creates an inviting atmosphere within the building, making it accommodating for different uses.
Climbing vines wrap around the columns, deepening the relationship between the structure and its natural setting. This detail not only enhances the aesthetic but also reinforces the integration of architecture with the landscape.






















































